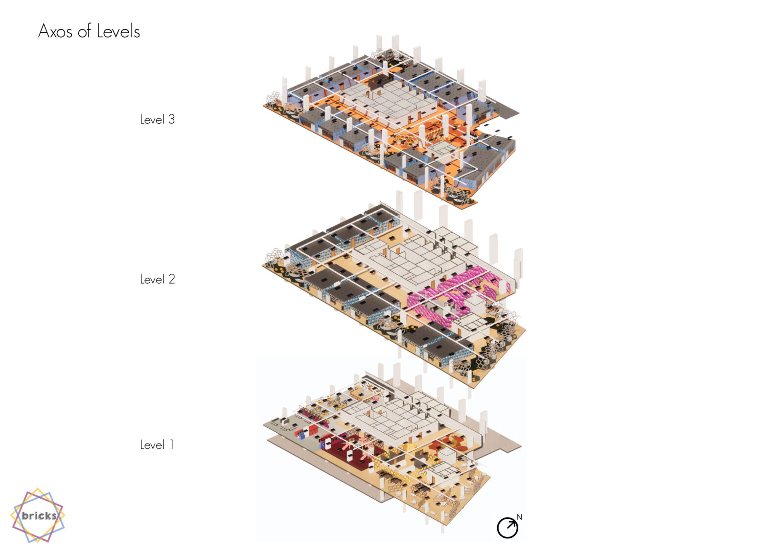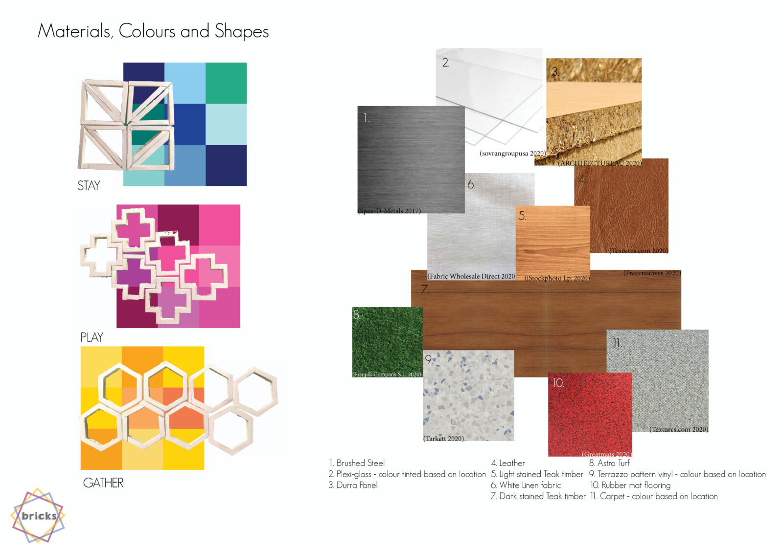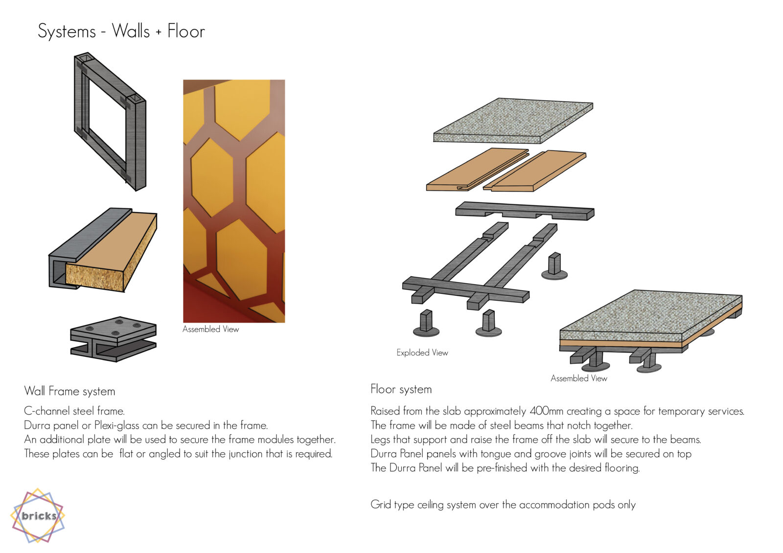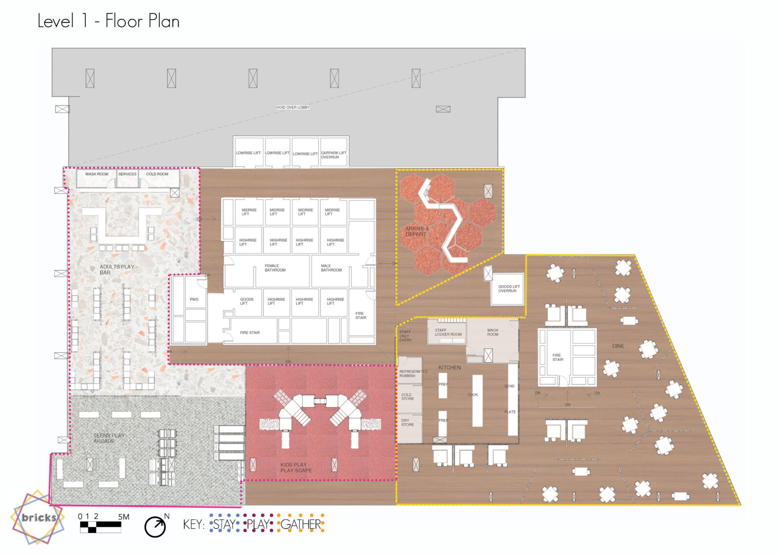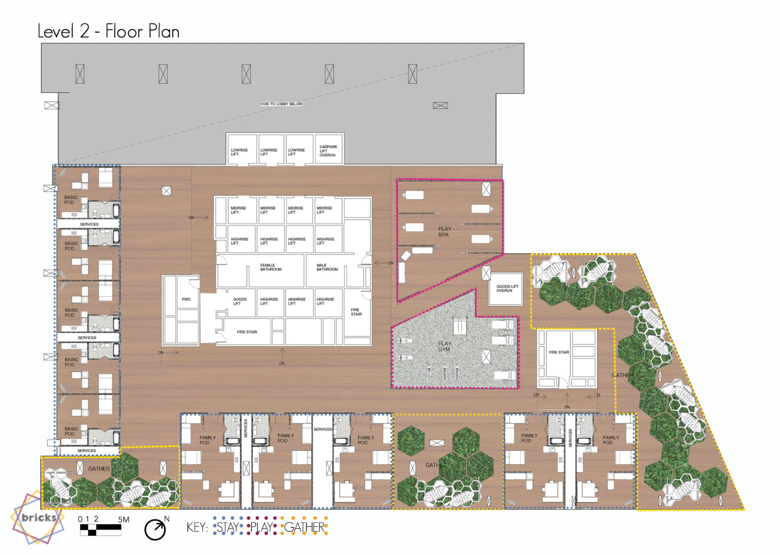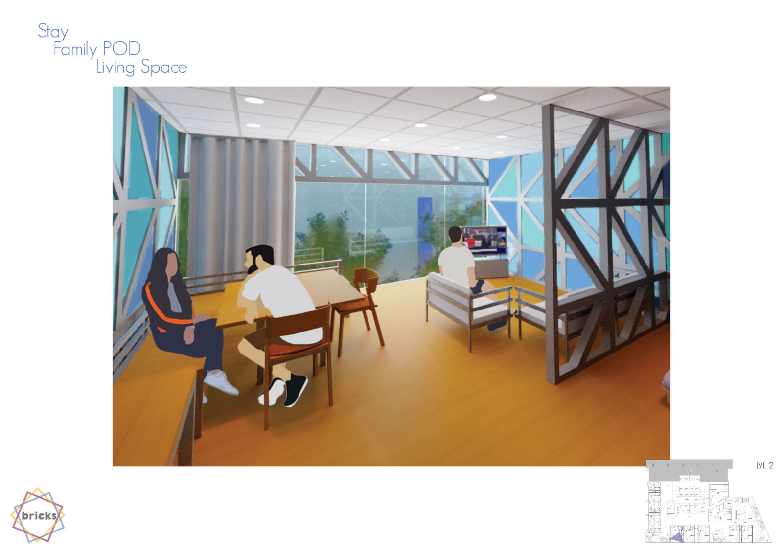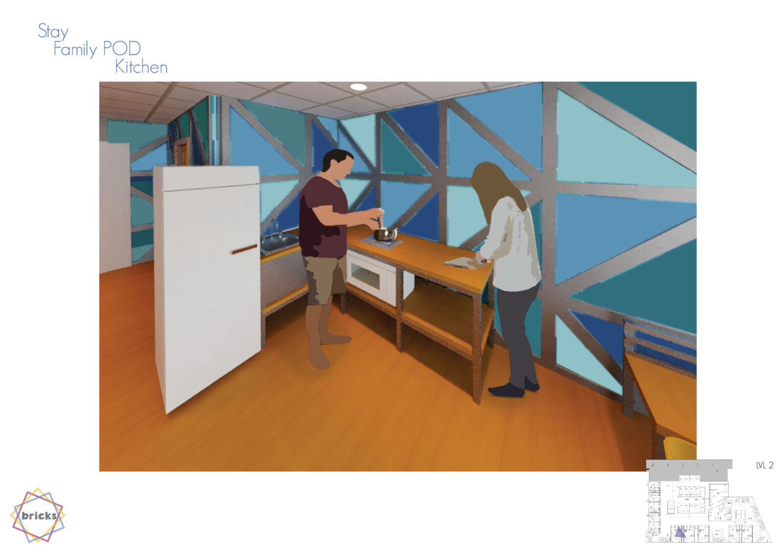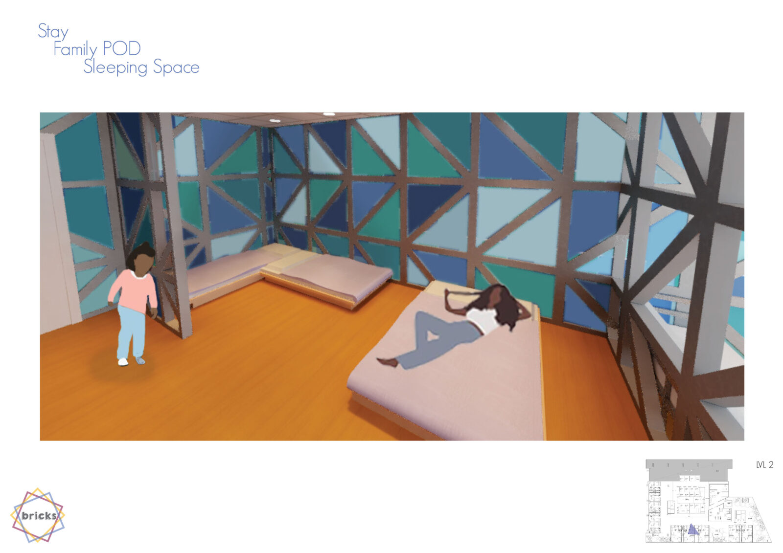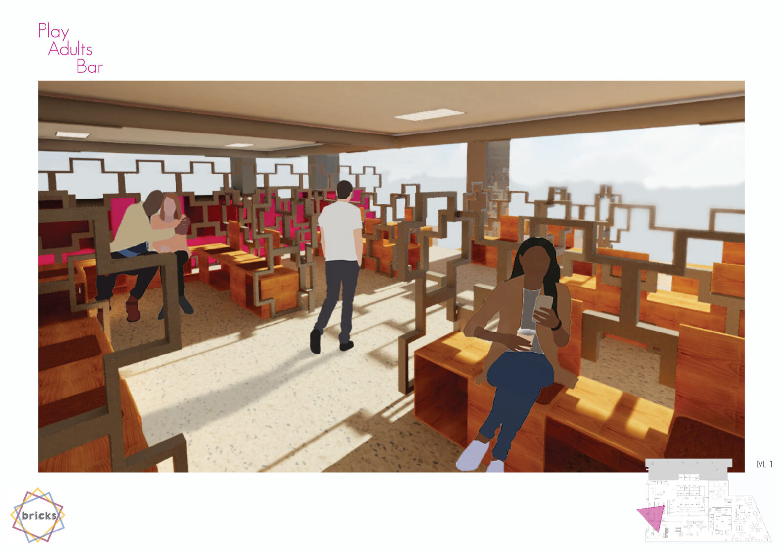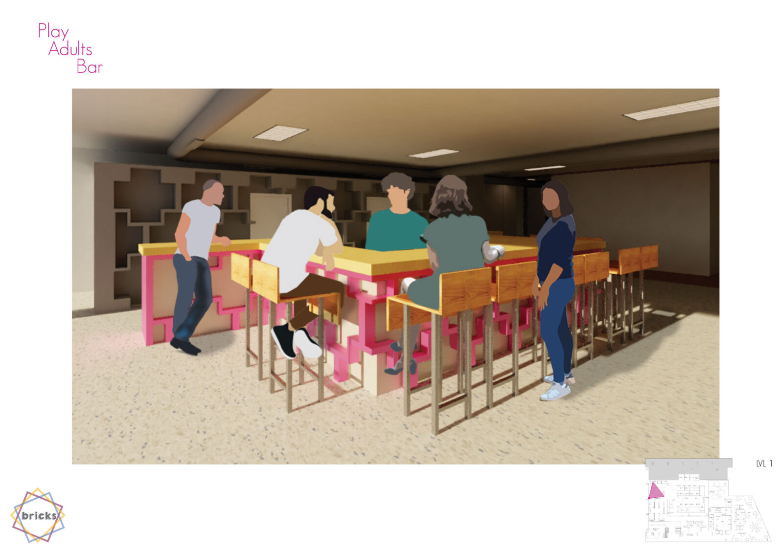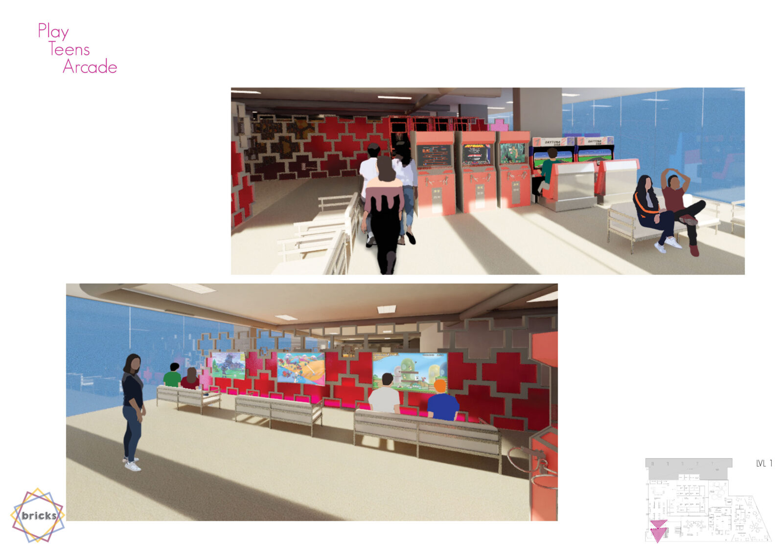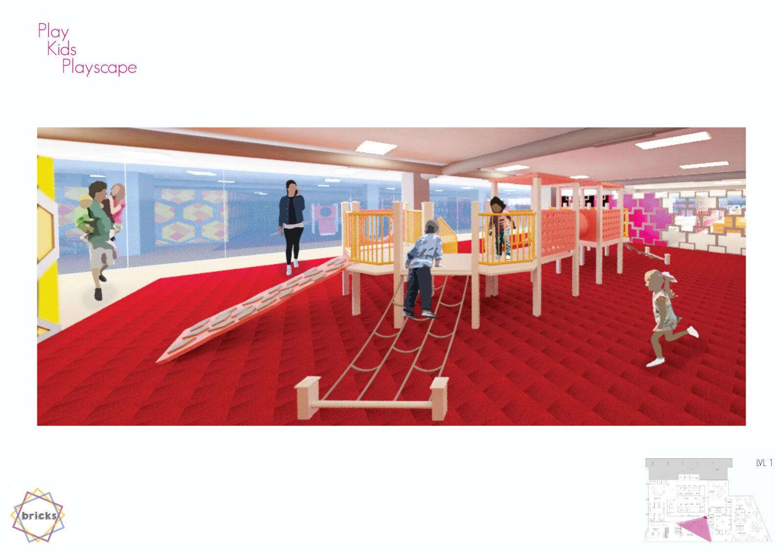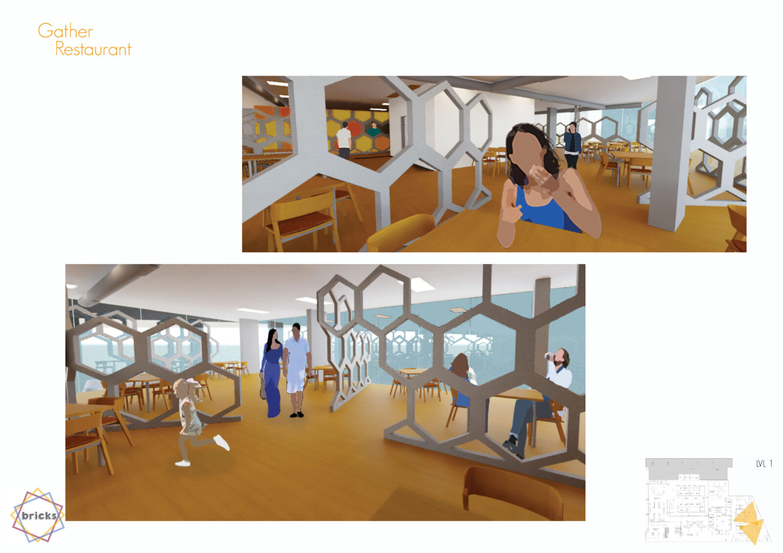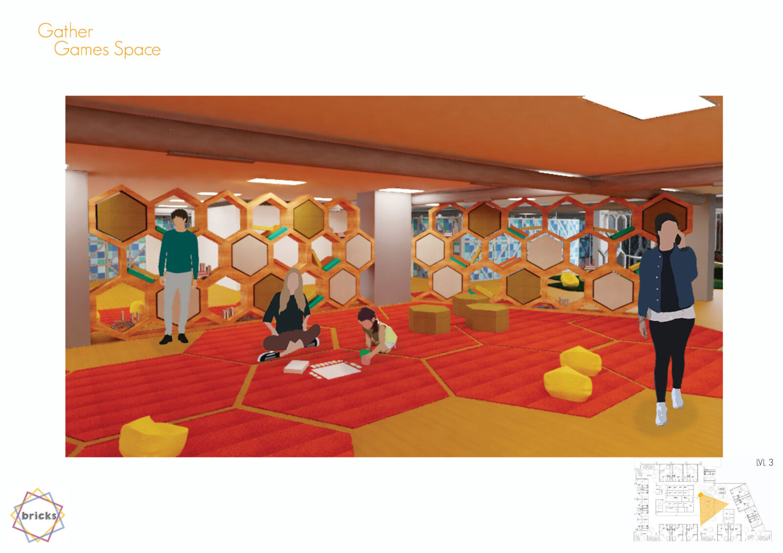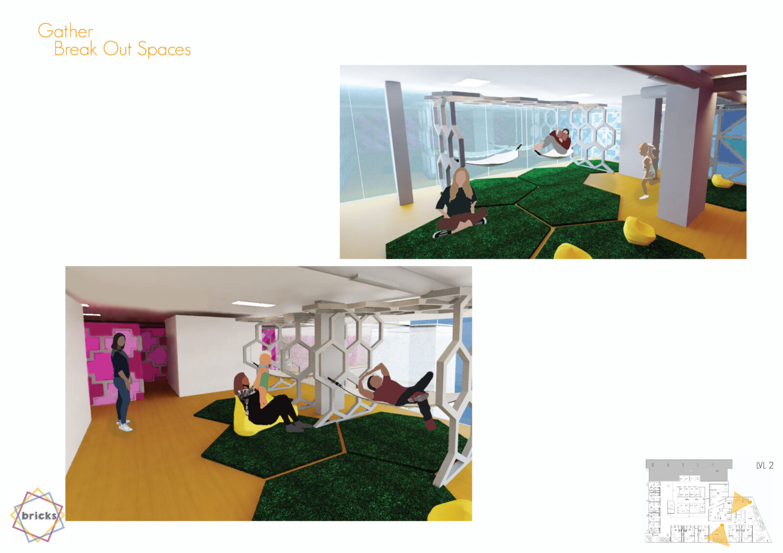Interior
BRICKS – A modular hotel
Bricks is not your typical brick and mortar hotel. It is a hotel that challenges the status-quo of accommodation, it is fun exciting and functional. The concept of twisting the grid flows into every aspect of the project creating an unconventional and quirky style of accommodation.
The modular nature of the hotel allows it to be assembled, disassembled and relocated for the next festival or event.
The hotel is aimed at families, festival guests, staff and performers.


