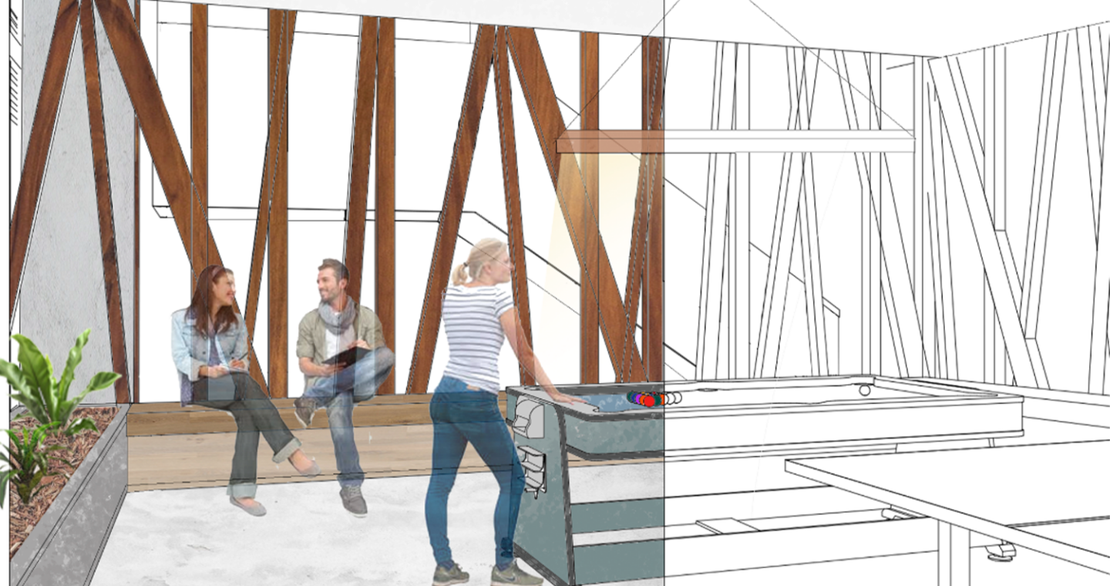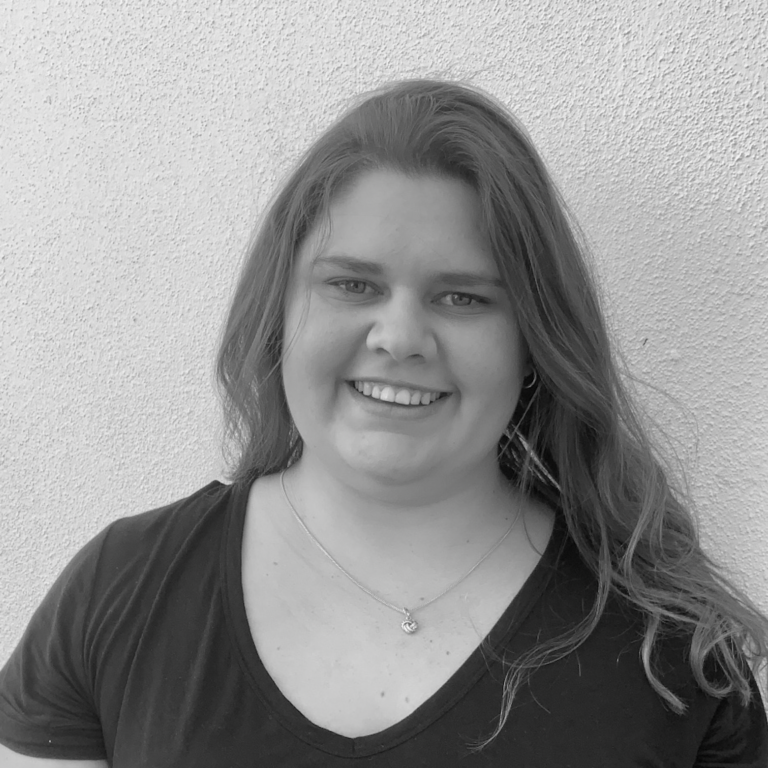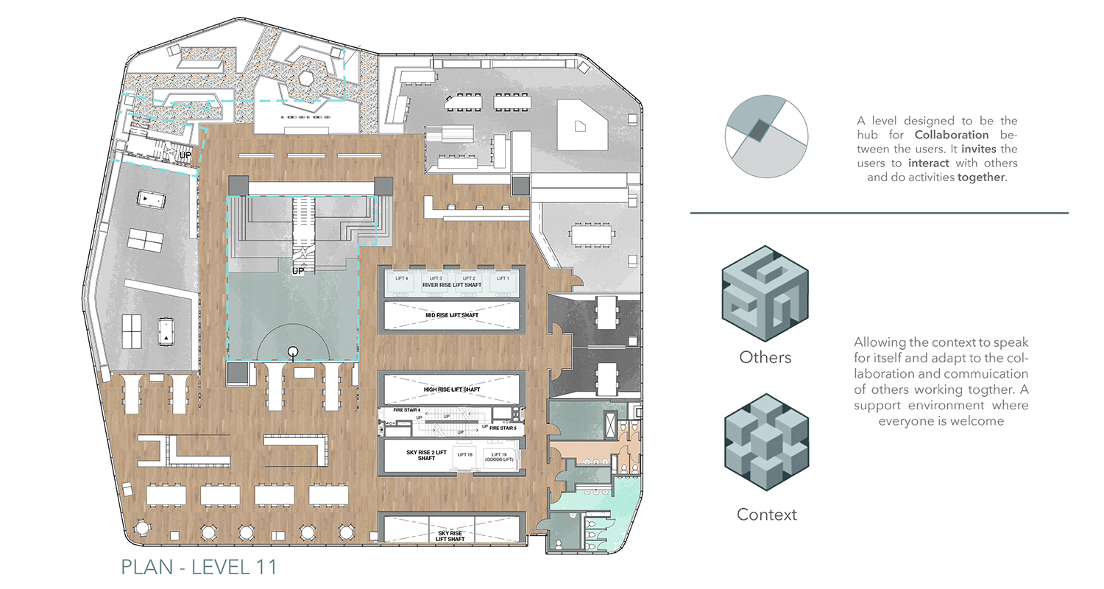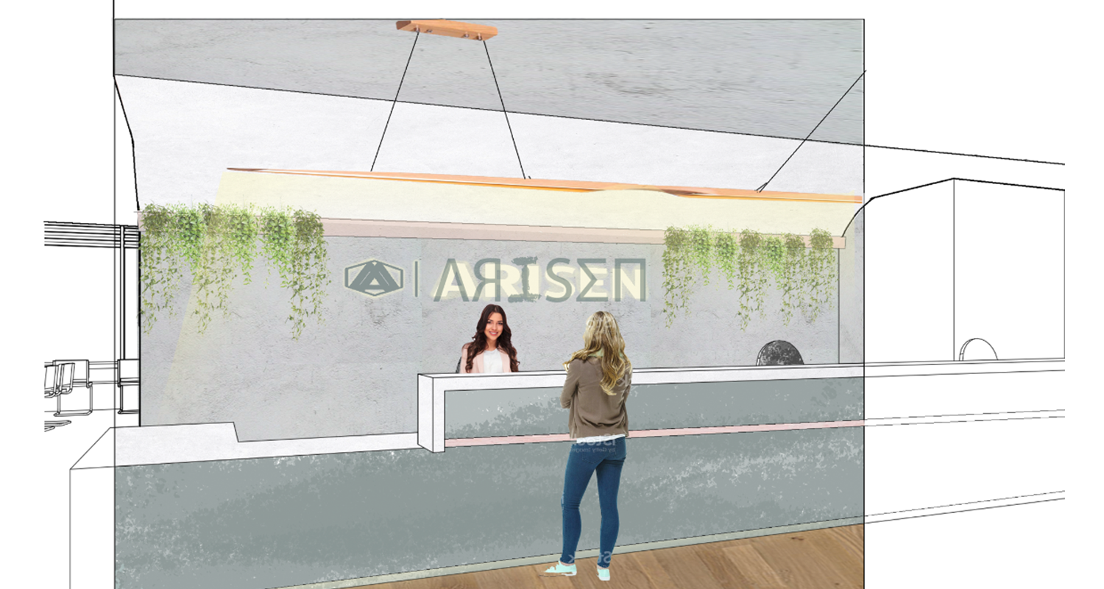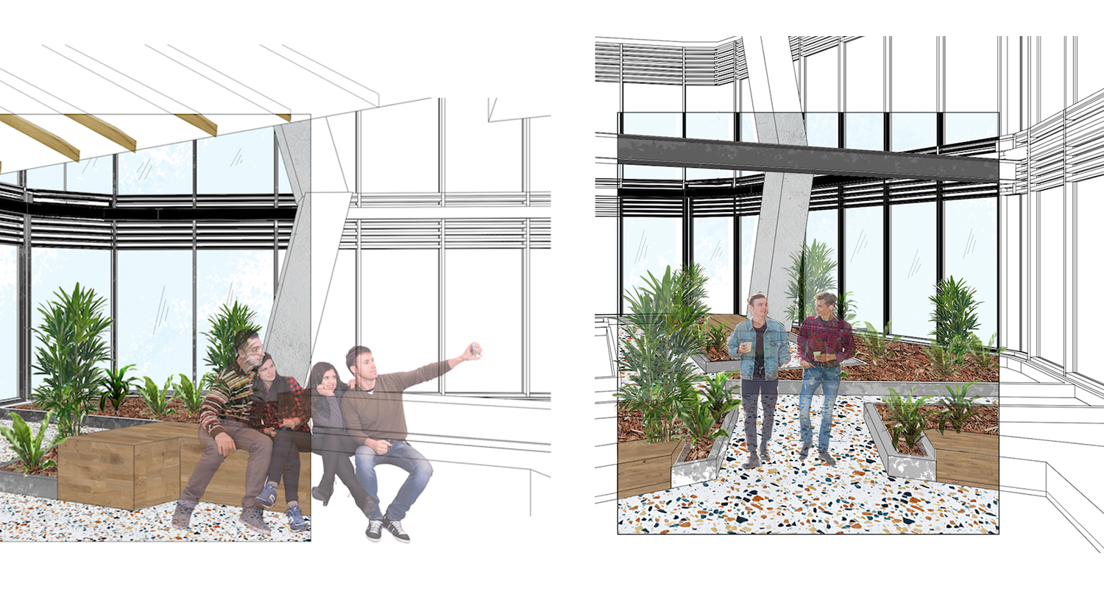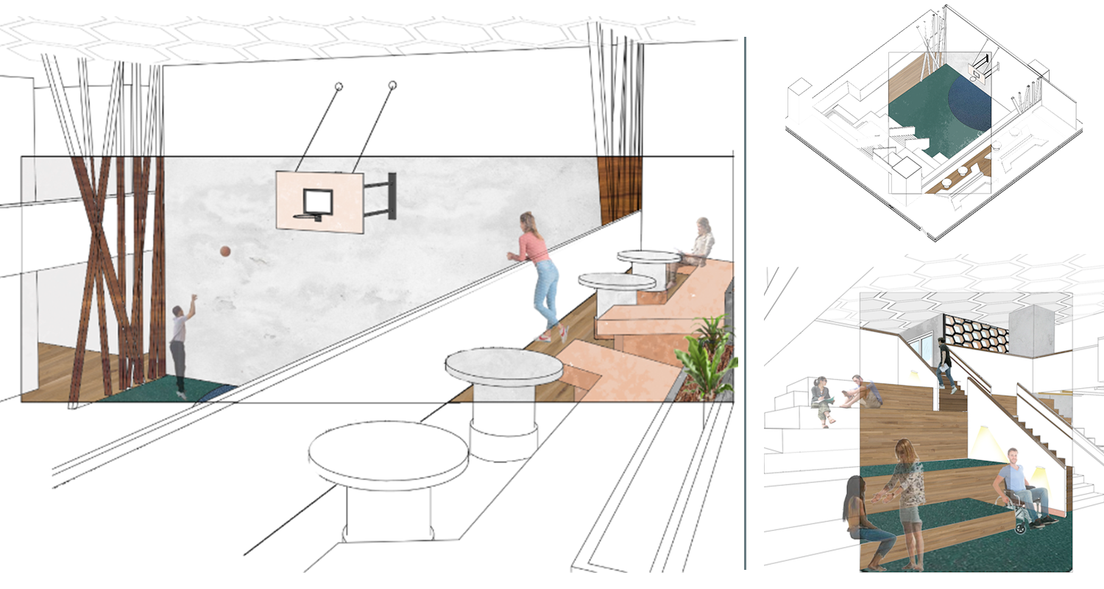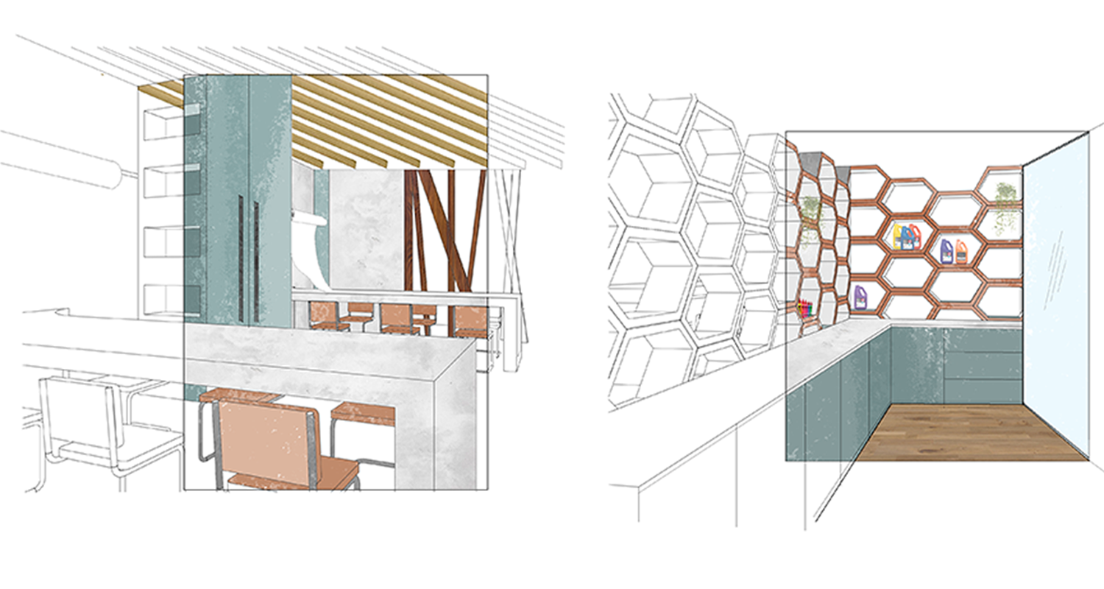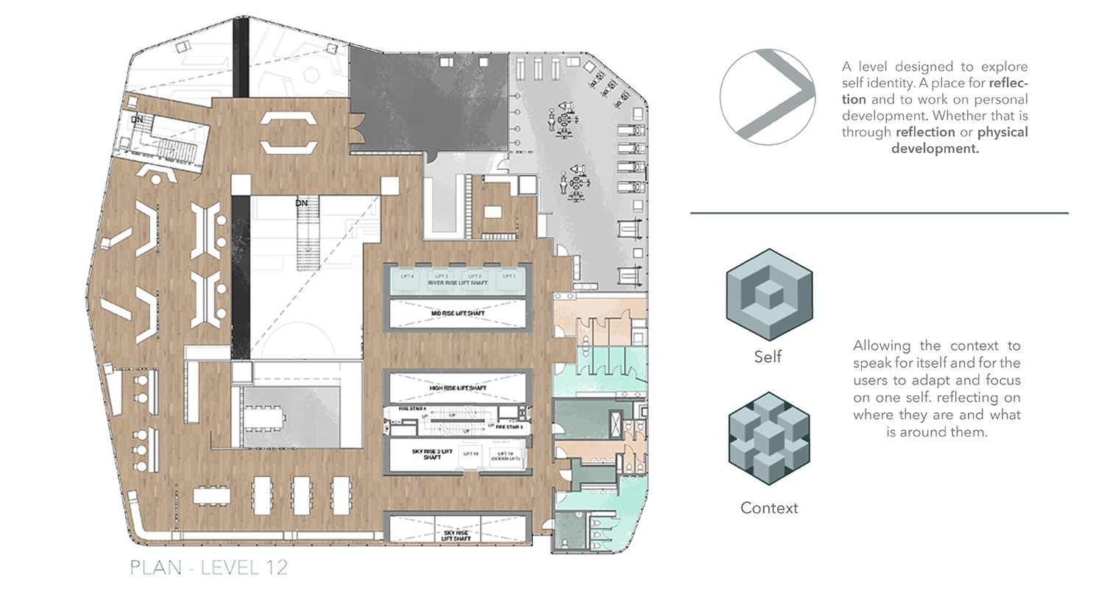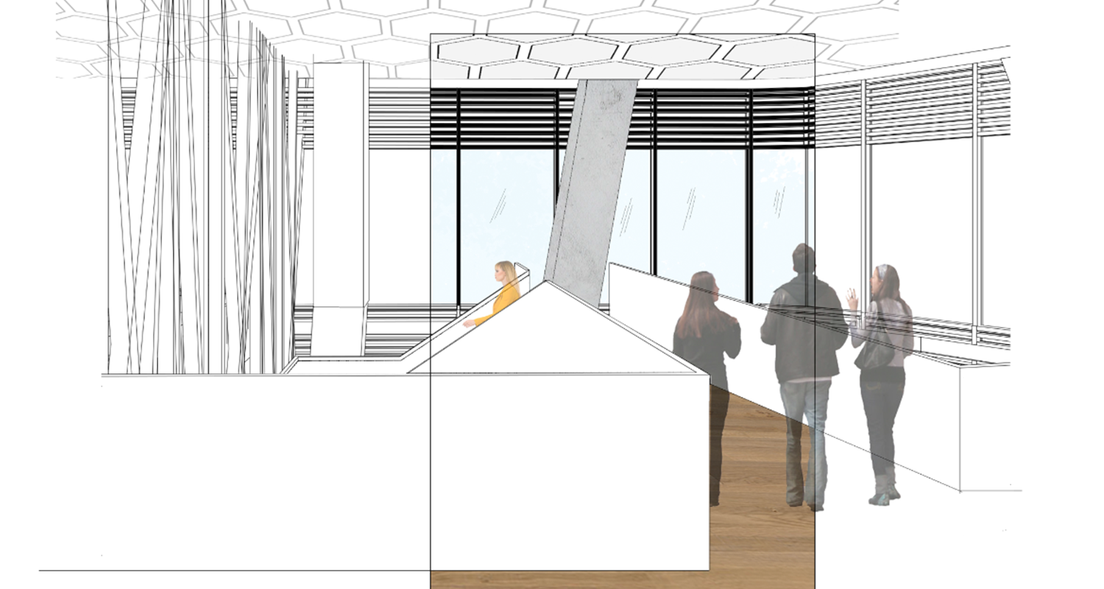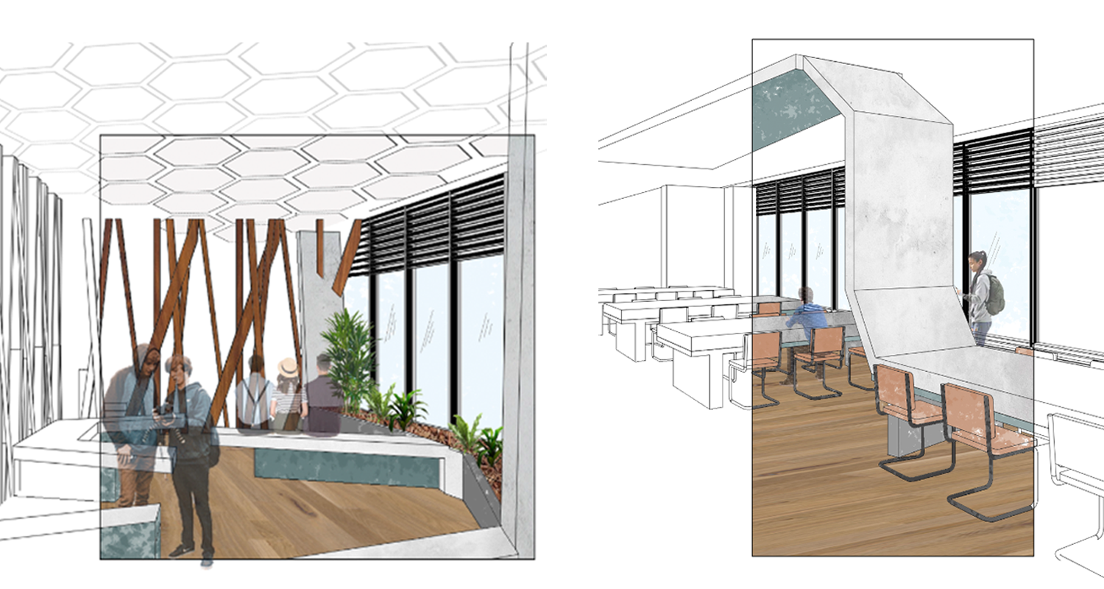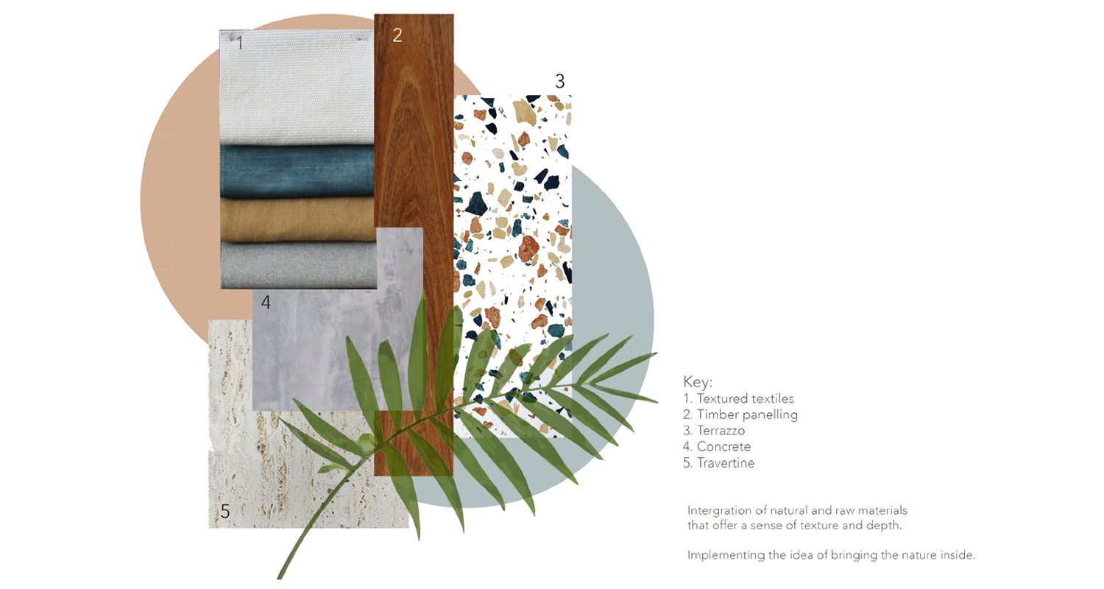Interior
‘Arisen’
Awarded

A safe place to emerge as an individual. A place that is supportive and comfortable that respects the qualities of each unique individual. Inspired by the identity of living life, Arisen looks at creating an environment for social interaction and expression. The design consist of creating an enrichment hub for adolescents struggling with dyslexia. Allowing for the users to have inclusive collaboration, self-reflection and social connection. The design language came from human cells and how each one is unique to make us who we are. By exploring the problem of dyslexia, ‘Arisen’ creates spaces for reflection and collaboration between self, others and context through a large bright, open, natural and airy atmosphere.
