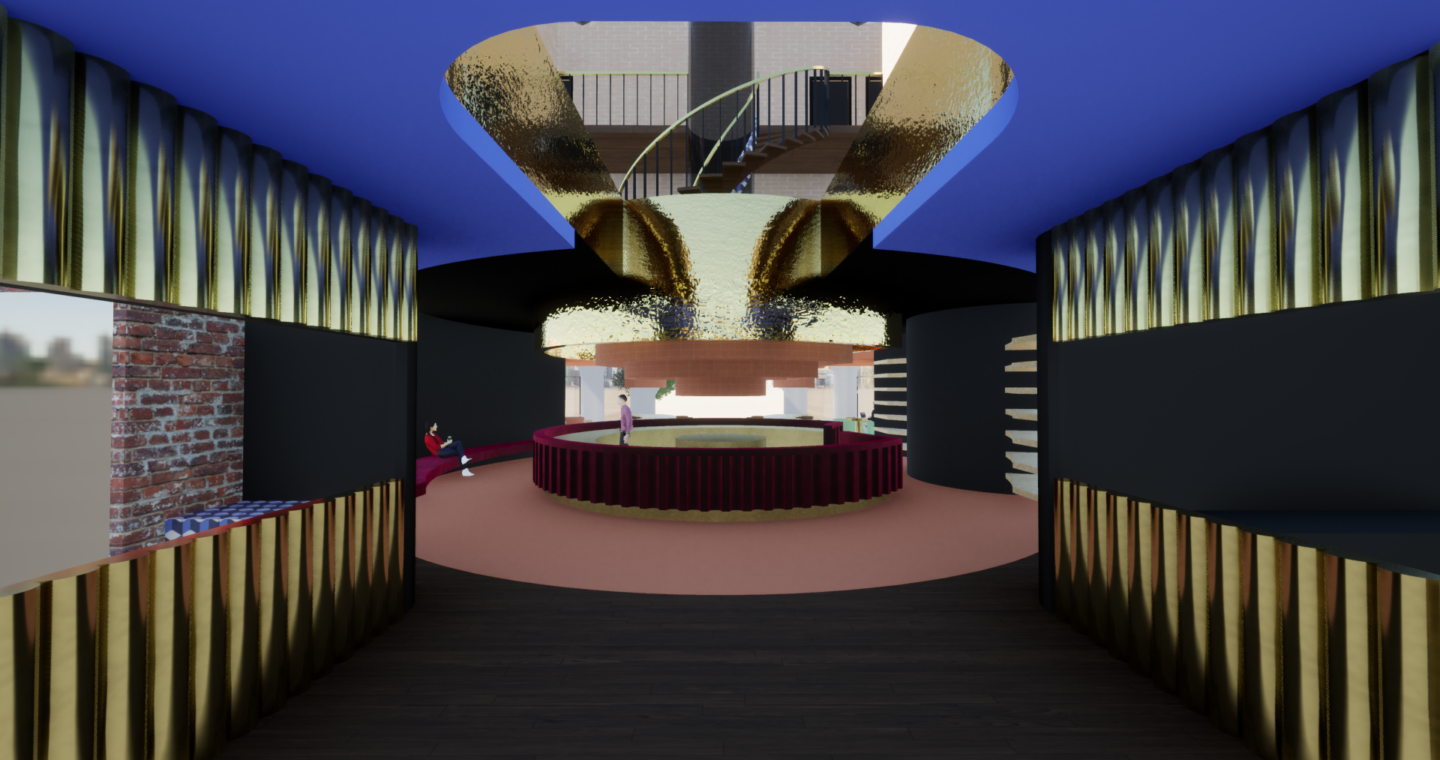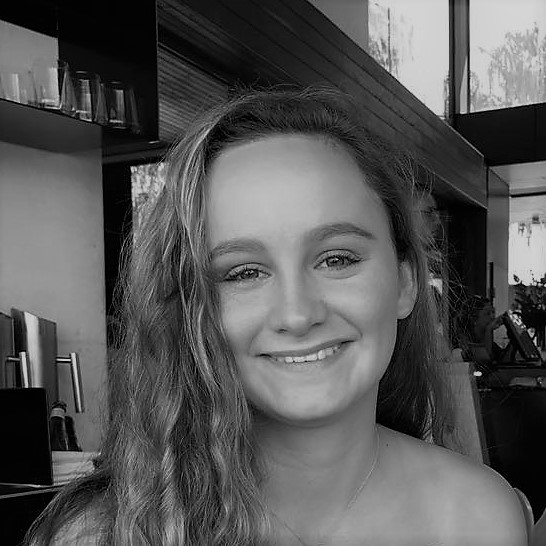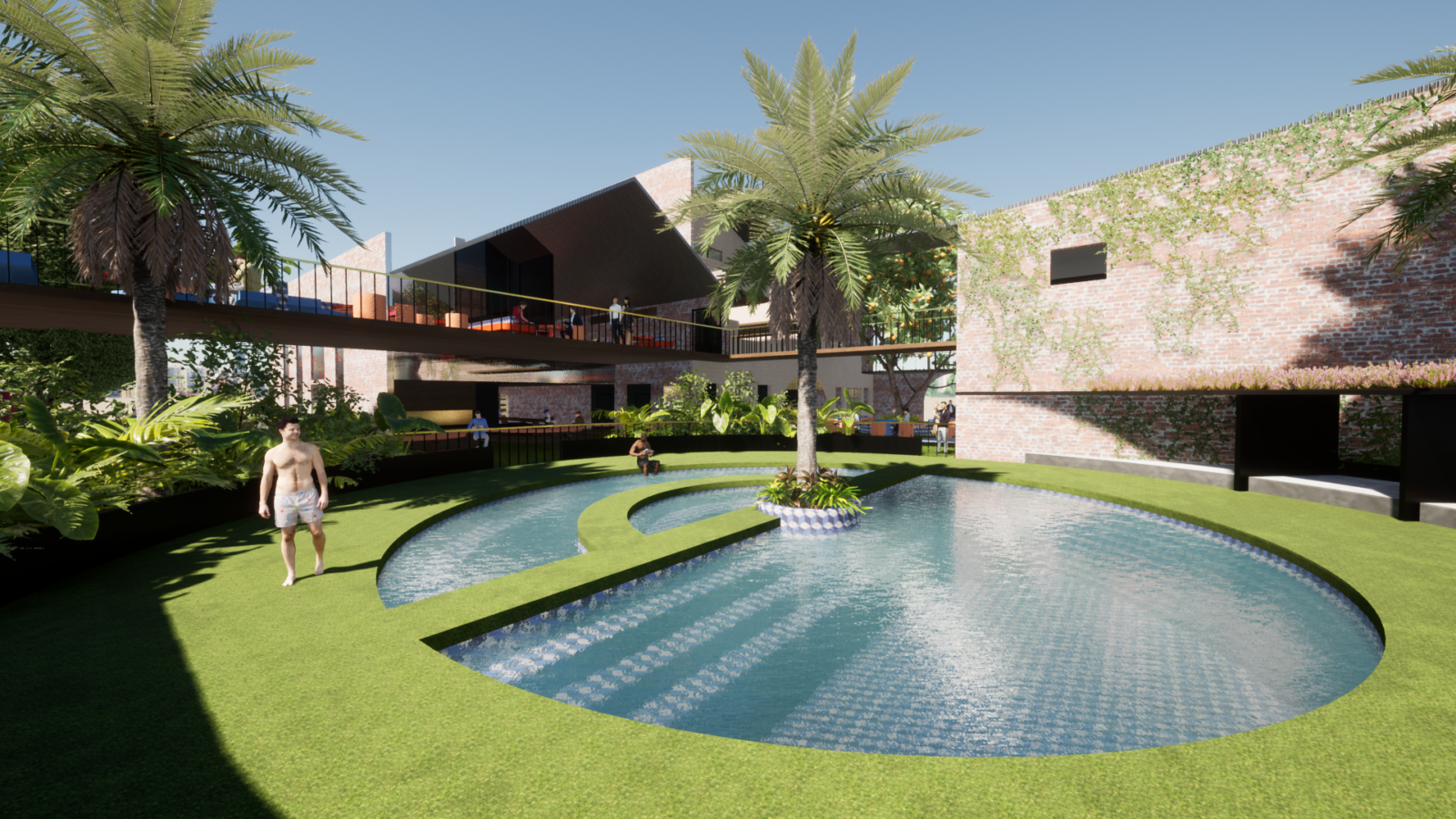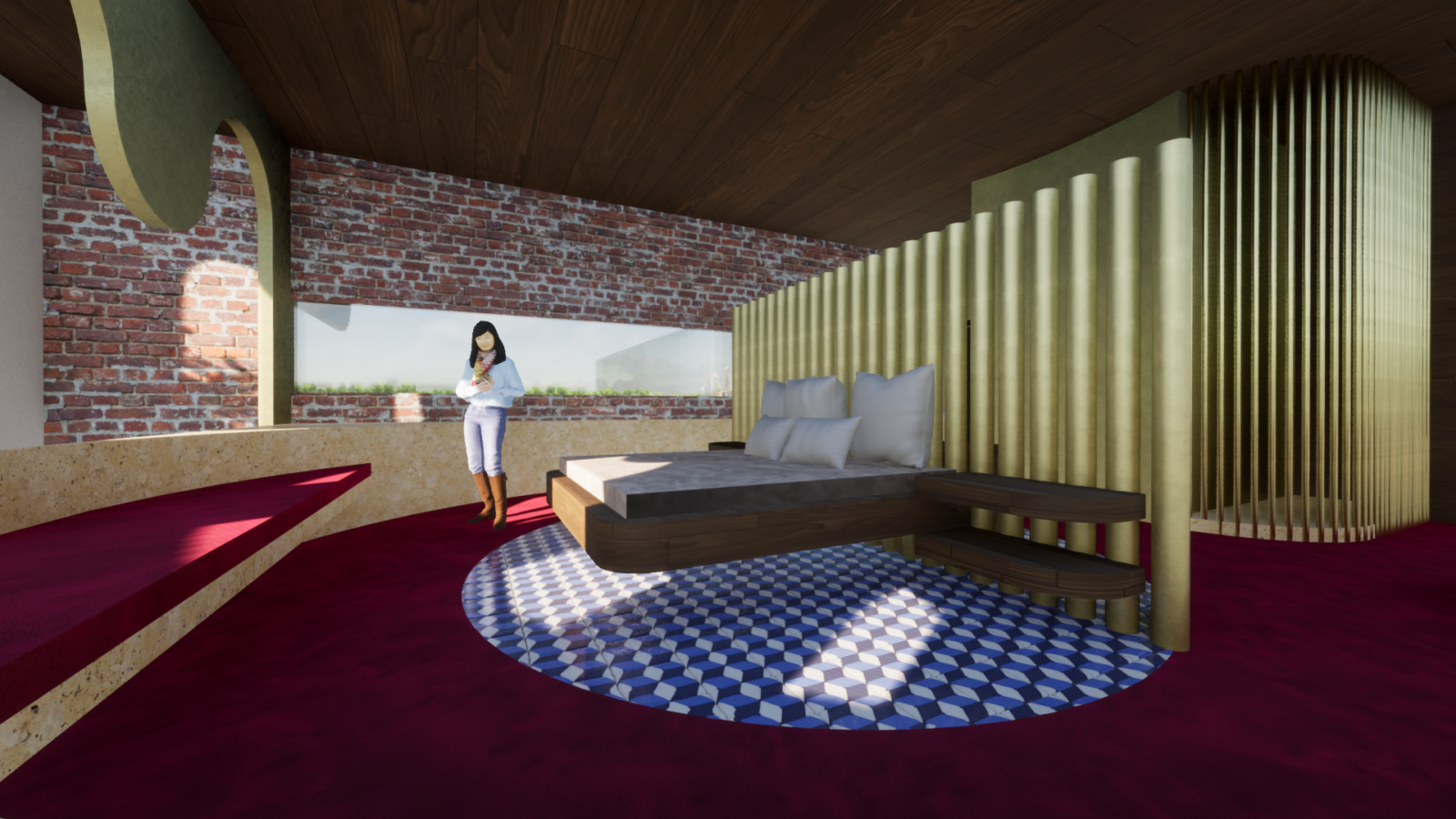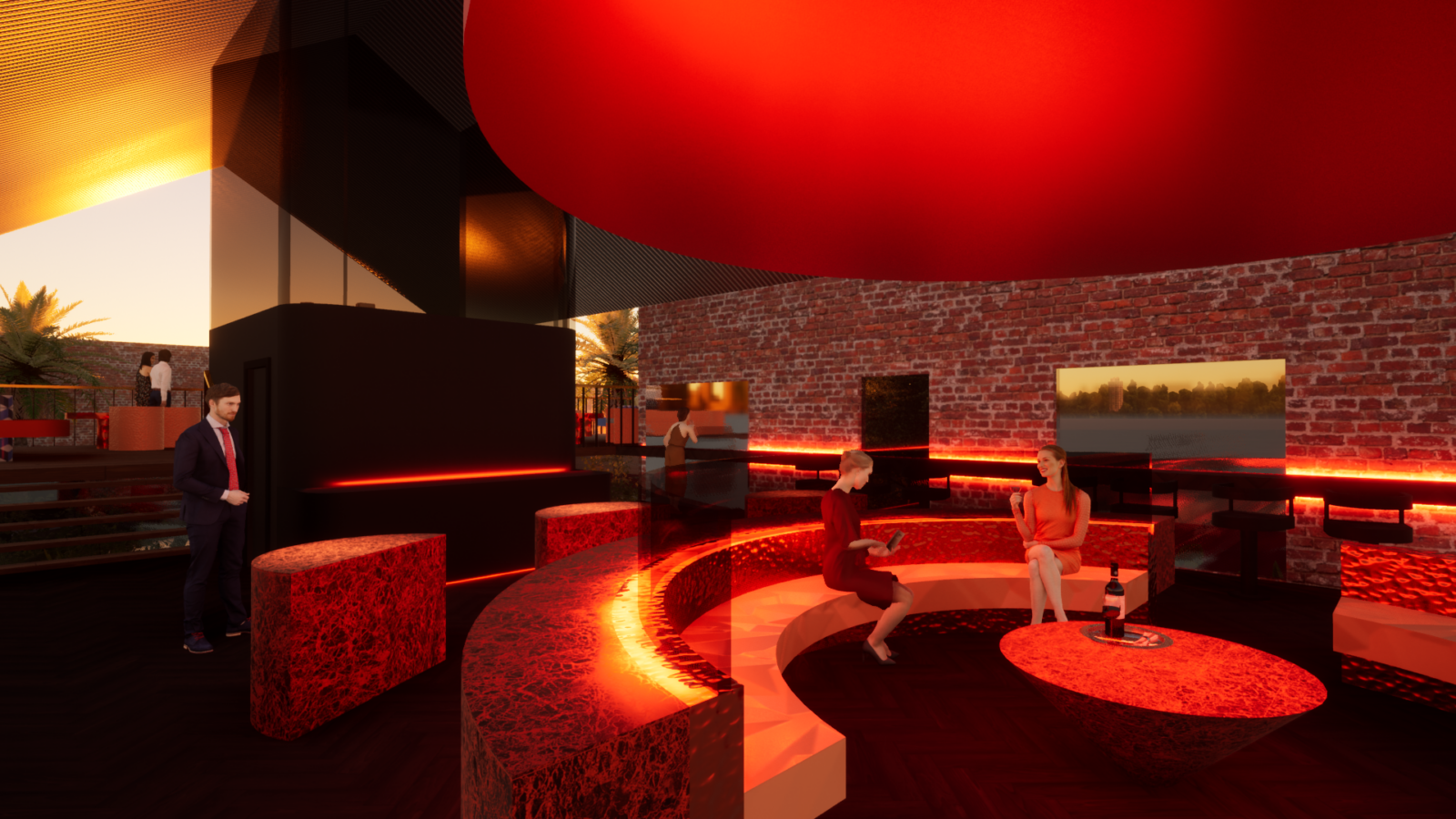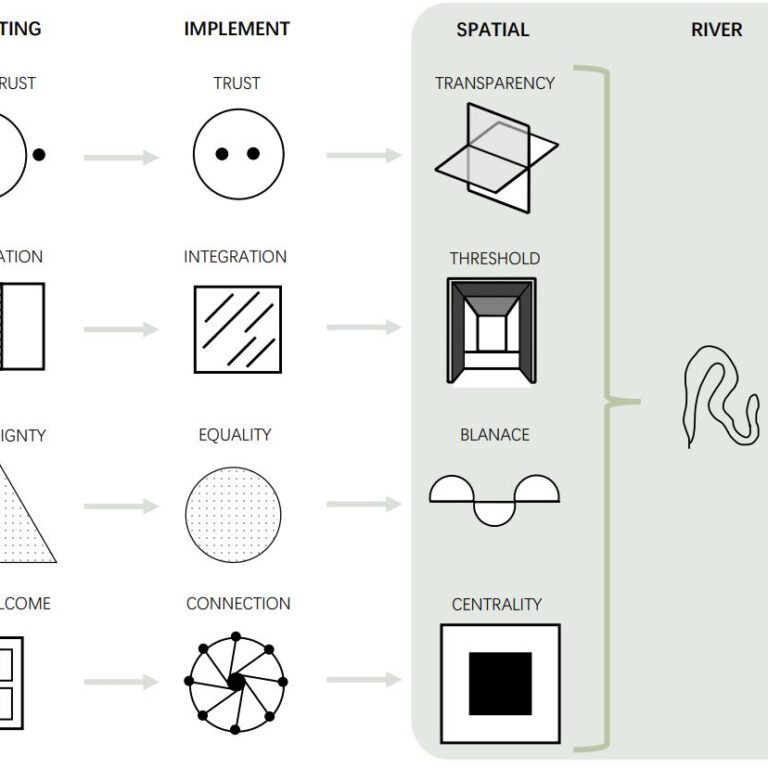Interior
Commune
Commune is a lifestyle hotel that is an extension of home and the community. This community hub targets both local and international millennials and provides them with a uniquely Queensland experience that encourages exploration within the city and understanding of each other.
