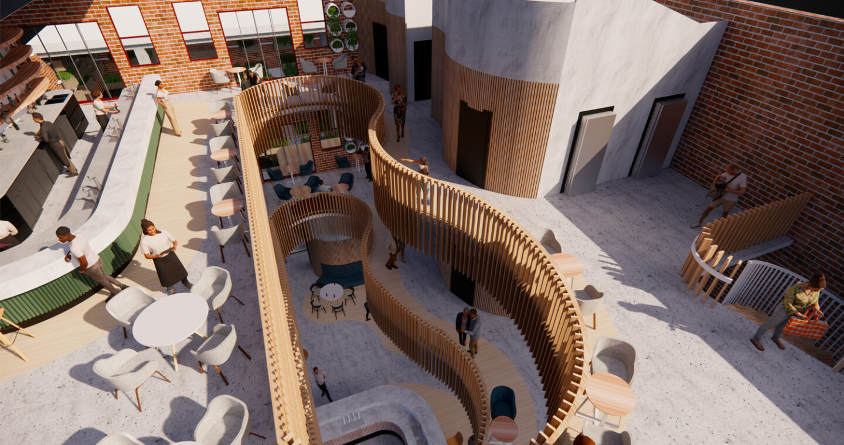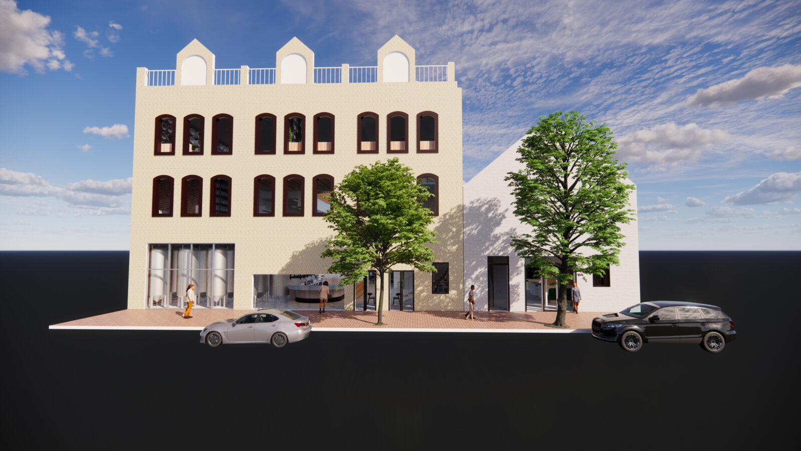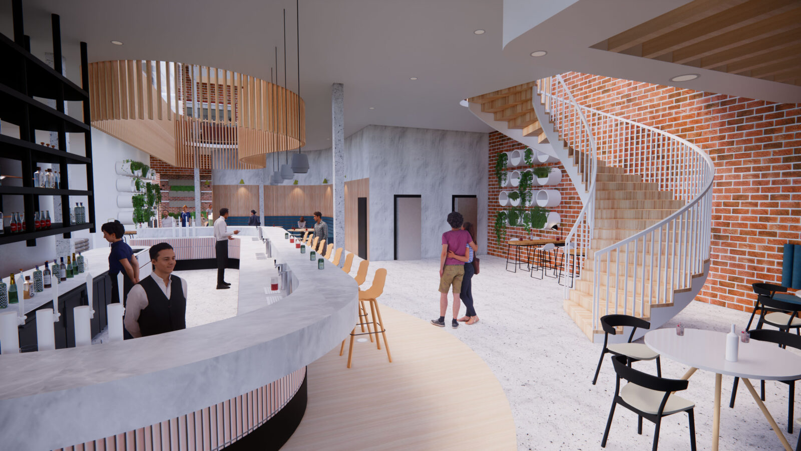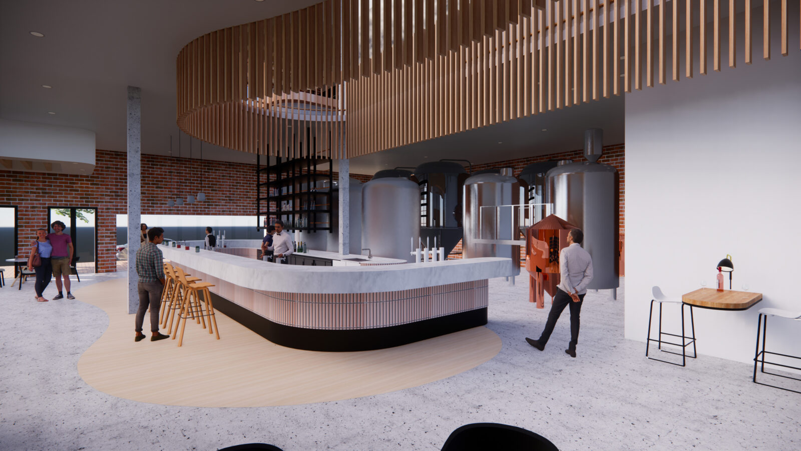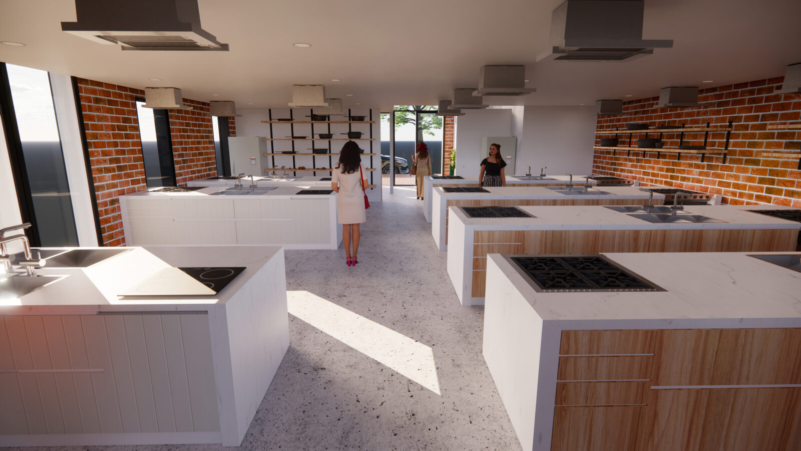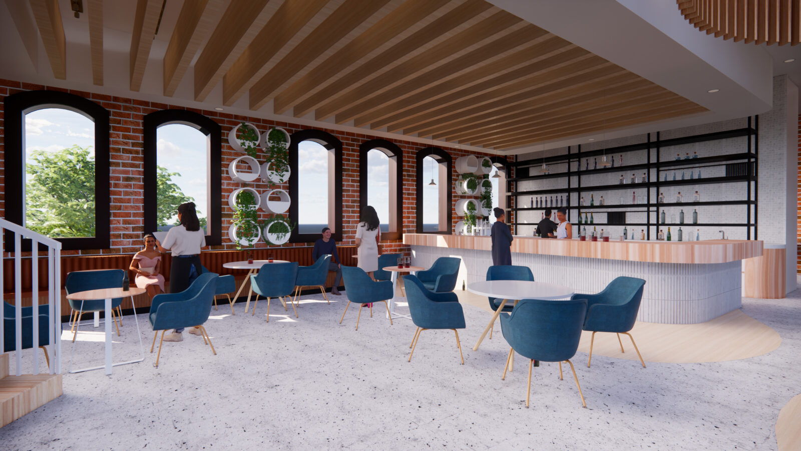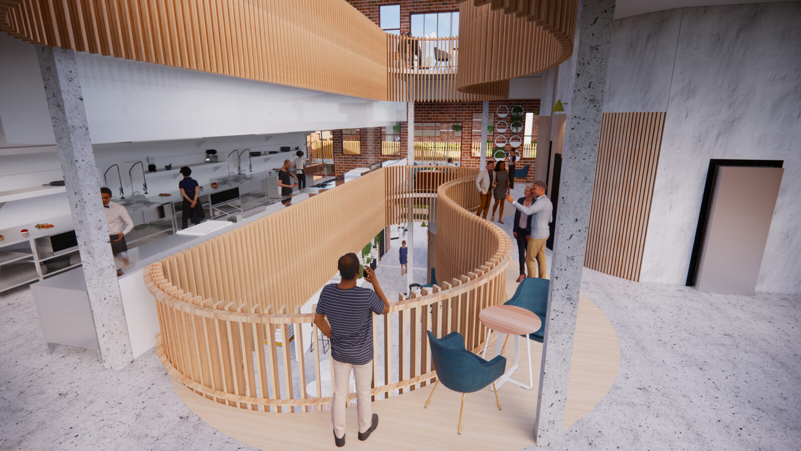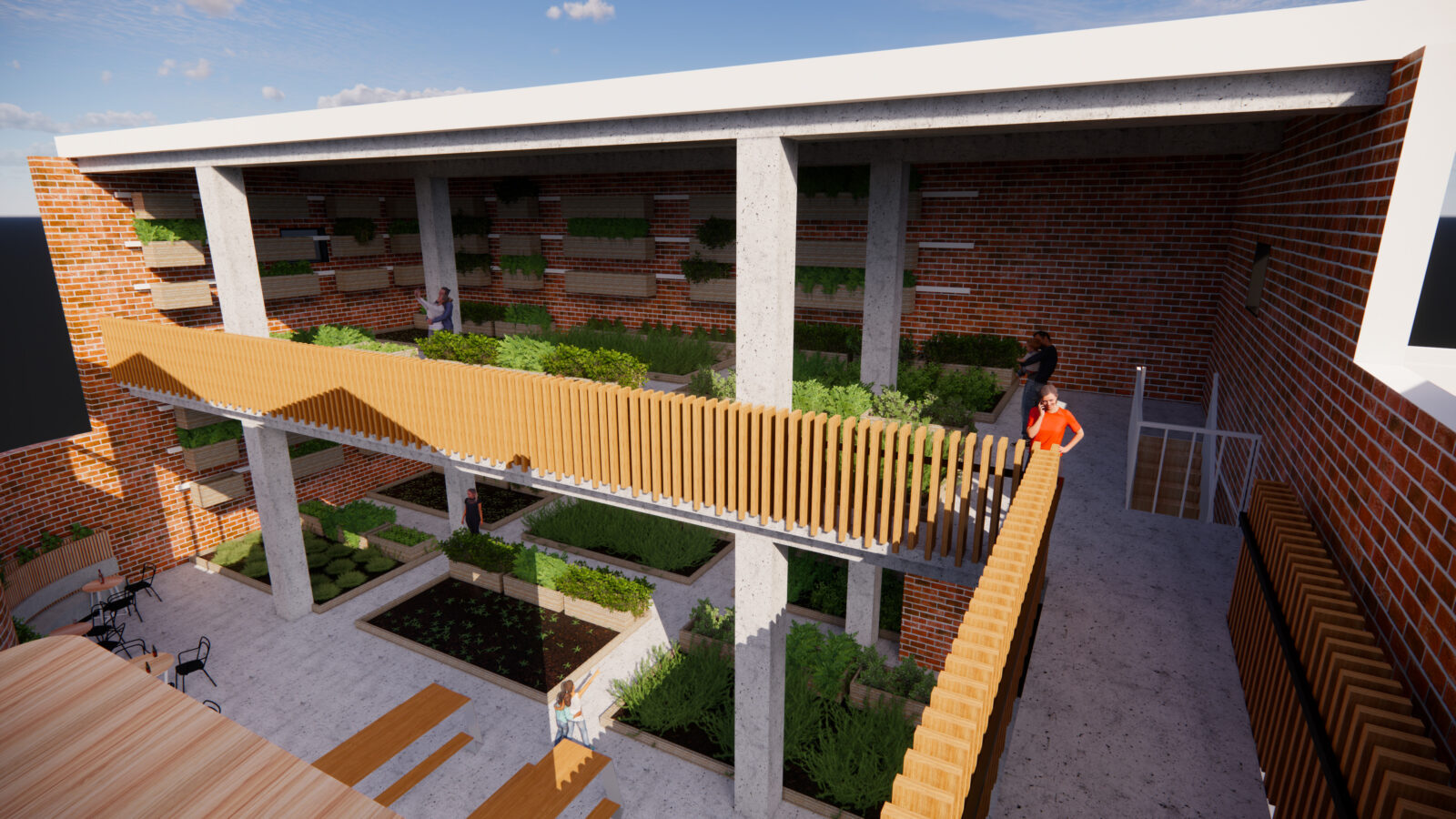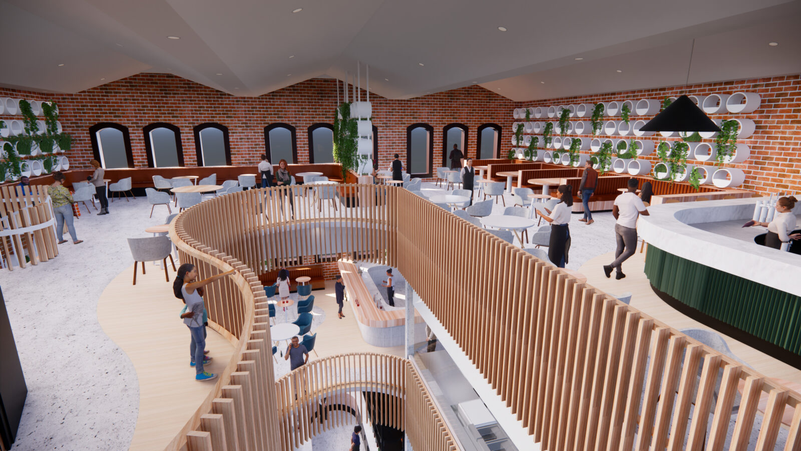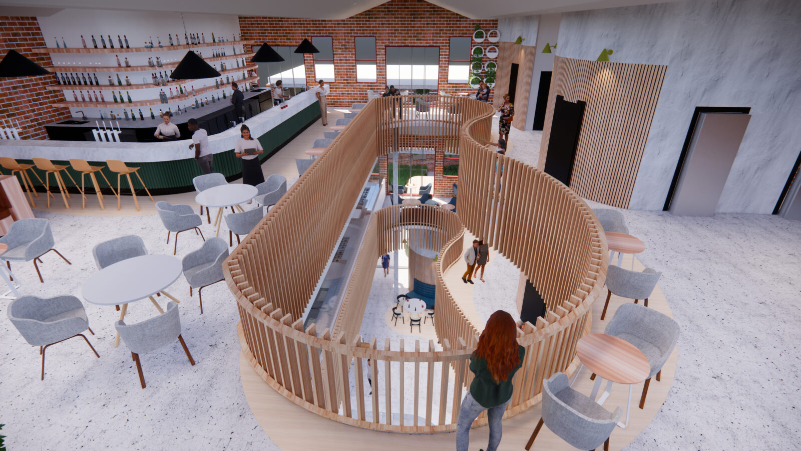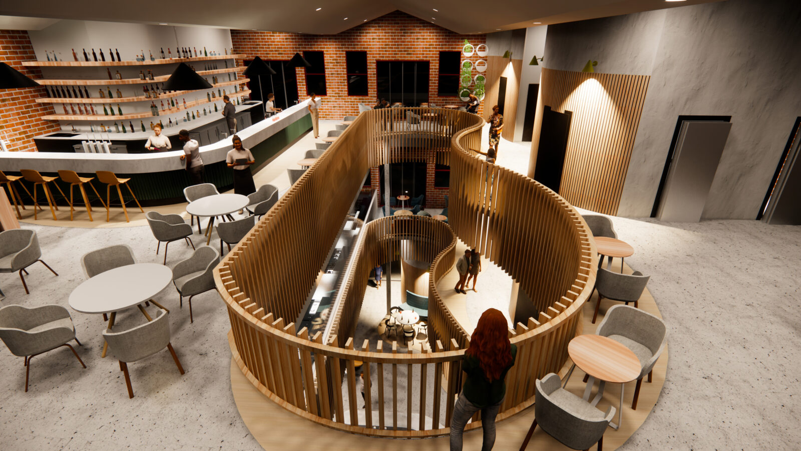Exterior Perspective of Grass to glass brewery |
The façade of the building is to remain the same, as it is heritage listed. The addition of a large store front glass window will be fitted into the existing roller door space allowing for more natural light to fill the restaurant/Brewery as well as for pedestrians walking past to see inside prompting them to come inside. The center roller door will also be removed to make room for a large set of glass bifold doors. This is also for users to feel connected to the outside whilst being inside.
ground level entry |
Ground level bar and brewery equipment |
The positioning of the brewery equipment has been designed to sit directly behind the bar this also makes it easy for the beer to be poured straight from the tanks into the glass. The voids also being positioned above creates the connection through all levels, as users in the space can peer up to the levels above as well as individuals can look down below to see what is happening in the brewery.
COOKING WORKSHOP SPACE |
The cooking workshop space has its own separate entrance from the restaurant to really create its own space. However, the materials have been carried through from the restaurant into the workshop to keep them connected. All workshop kitchen benches have been designed to cater for between two to four people per bench. This also allows for relationships and interactions between people to form. Located at the back of the cooking workshop area, is an inside dining space for people to sit and eat the food they have just made whilst interacting with others.
level one bar AND DINING |
The strategy for the bars is to create multiple bar spaces with different characters which is why level 1’s bar is unique, as is all the other ones. However some of the materials in each bar are the same still creating the link and connection. The curvature of the bar was to make the space feel open and connected with the rest of level 1. The light ash coloured flooring was also designed to zone the large curved hero pieces on each level. The warm orange booth seating balances the light colour palette in the space, as it is a focal point differentiating from the use of various woods in the design.
TRANSPARENT COMMERCIAL KITCHEN |
Transparency in the commercial kitchen allows for engagement and learning. By using floor to ceiling class creates transparency, acting also as a barrier to define the public and private accessibility. Heat proof glass allows the kitchen appliances to be placed 300mm from the glass. The curved walls also mimic the curved voids creating a pathway through the building. Transparency is still created once the lights come on, as people will still have a clear view of what is happening in the kitchen.
two tiered GARDEN FARM |
The garden farm is over 2 levels of the stables, where people can access it from both ground level and the cooking workshop space as well as the walkway between the main building and the stables on level 1. Level 2 of the farm is also extremely convenient for the chefs at the restaurant to go and pick their ingredient’s throughout the day if they need. The garden farm is open for the public to walk through and pick their own fruit and vegetables to take home. All garden beds are made out of reclaimed timber, with planter boxes at the back for the smaller herbs and vegetables which need the extra support.
level two DINING |
The level 2 bar is the largest bar in the building. Wrapping around the void, the bar allows users to grab a drink and take in the surrounding floors below. The large booth seating allows large group of people to be accommodated for just as easily as solo diners and couples. As users peer down through the voids, they can see the commercial kitchen and right down to the brewery area on the ground floor. The use of dark orange booth seating is also carried up to level 2 creating the connection between levels. The herb planters situated next to all seating on each level of the building are used to grow herbs and other eatable plants from the garden farm outside. This encourages people to garnish their own food, and furthers the concept of connection and hands on leaning even though they are at a restaurant they can still be part of the process.
level two VOIDS NIGHT AND DAY |
The entire design and finish of the building produces a strong identity and a depth of character that makes it unique from all the places around it. This is achieved through a combination of materiality, transparency and connection between all levels. An open balustrade ensures that there is a strong visual connection between each level. At night, the lighting on the level 2 ceiling creates shadowing all throughout the levels below. As the lights turn on at night, the atmosphere changes throughout the entire building. Here, people can come for dinner too, turning the feel of the casual restaurant/brewery in the day to a more sophisticated moody feel in the evening.
