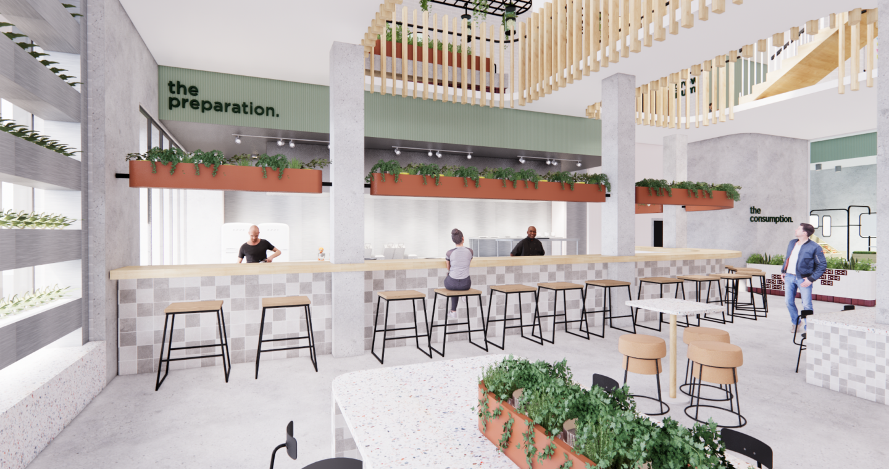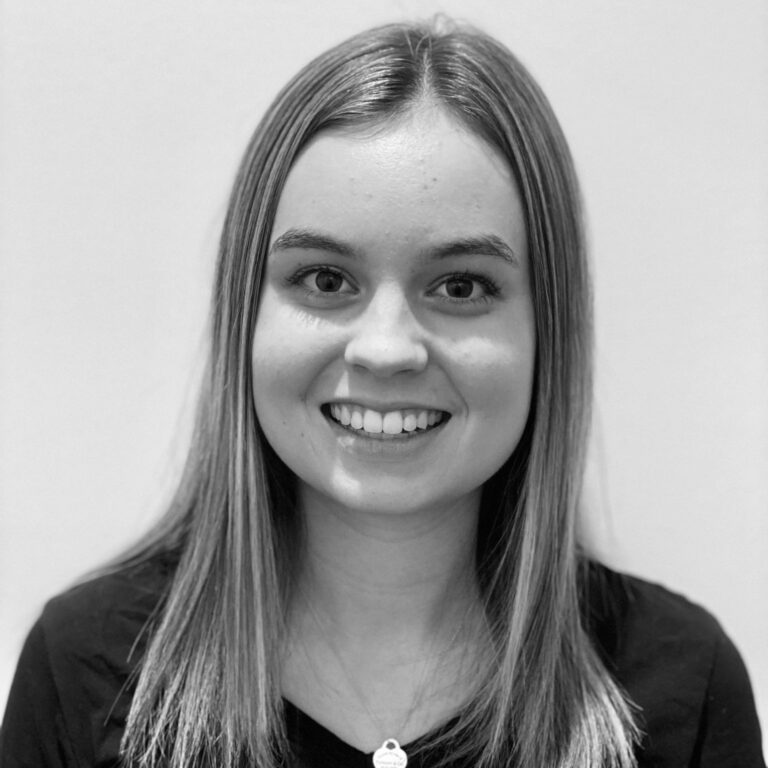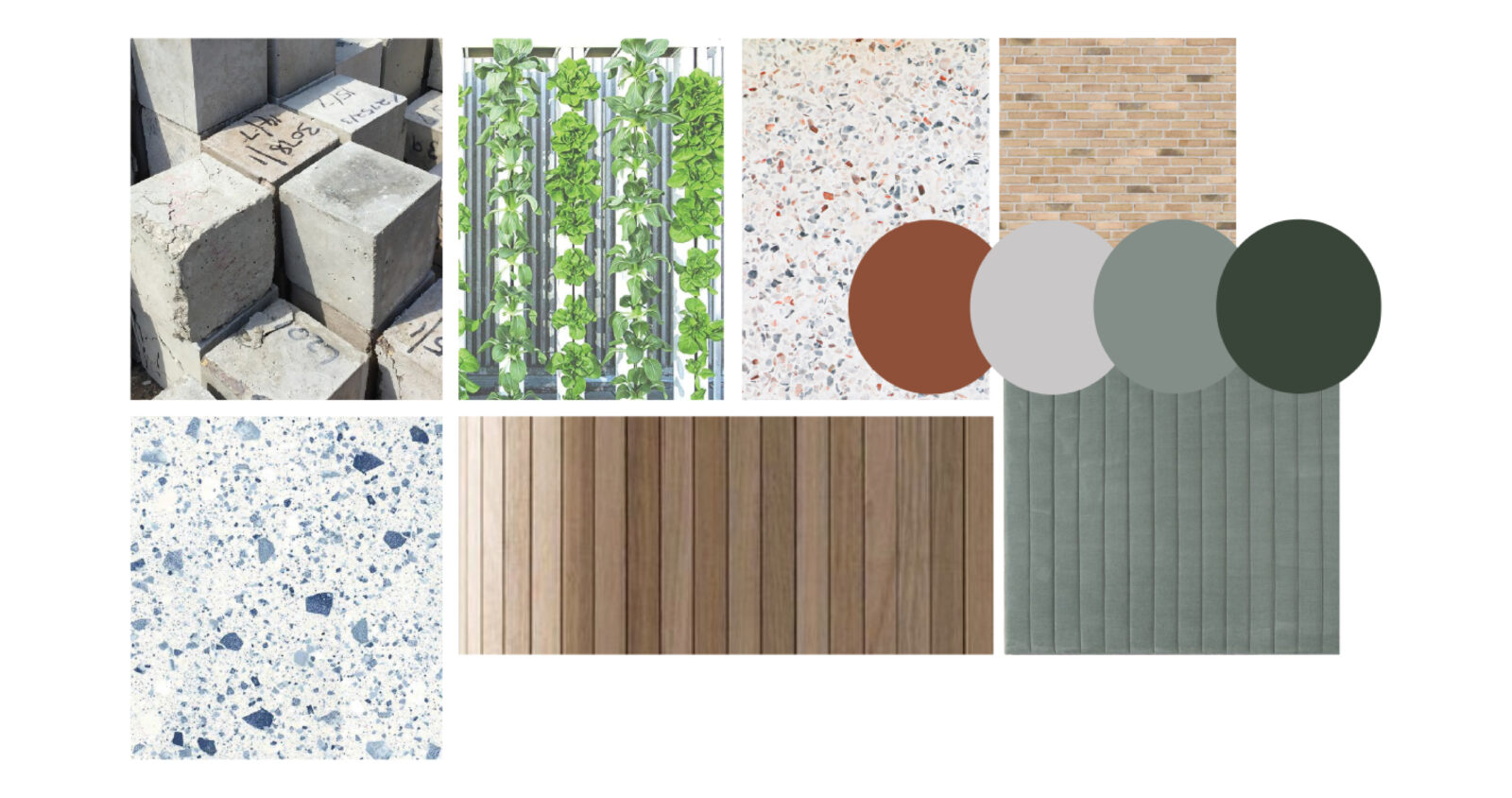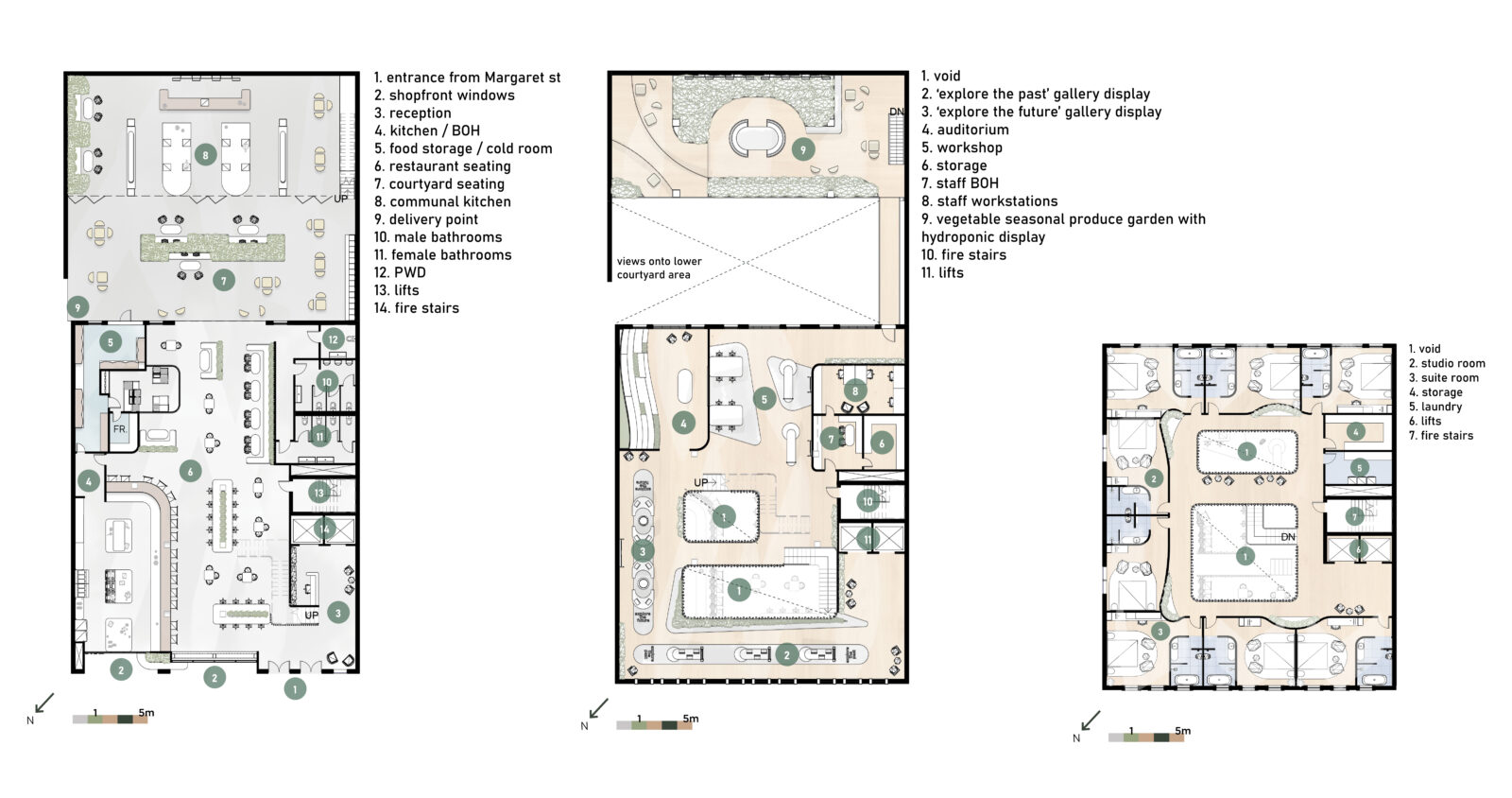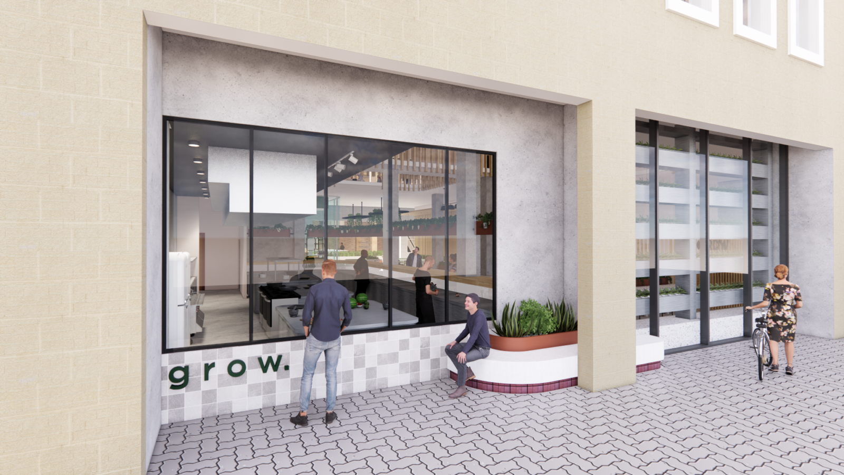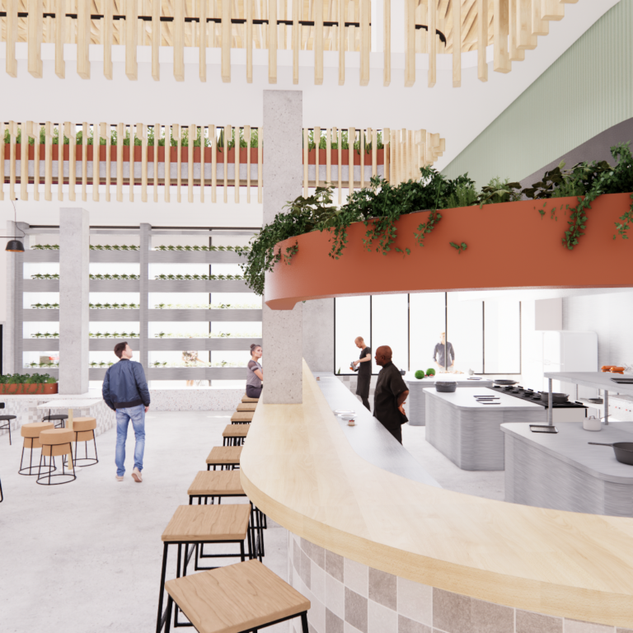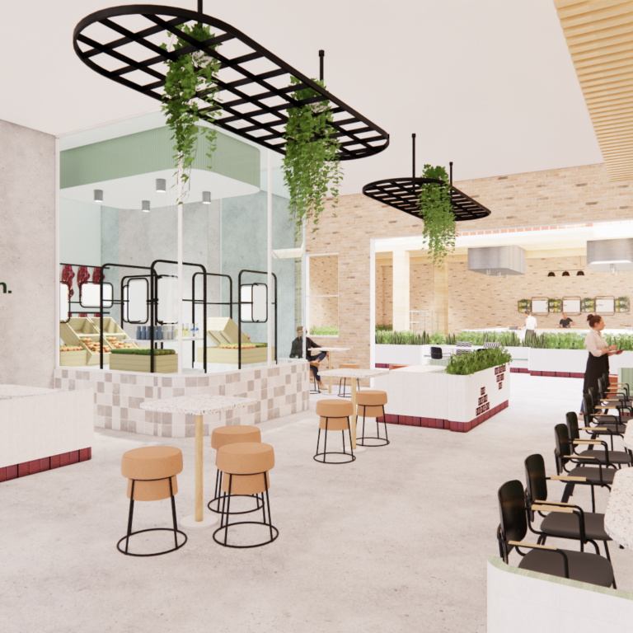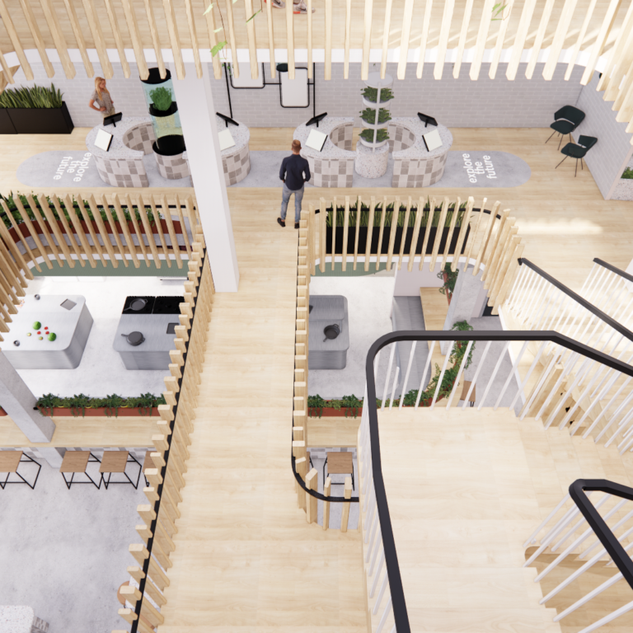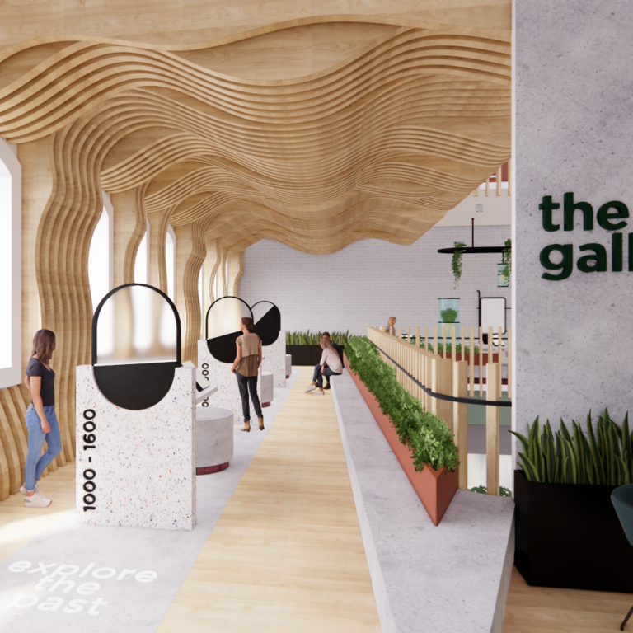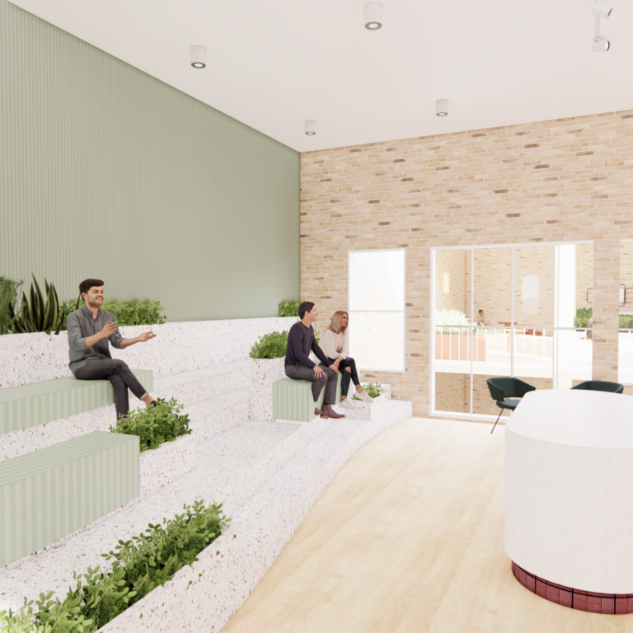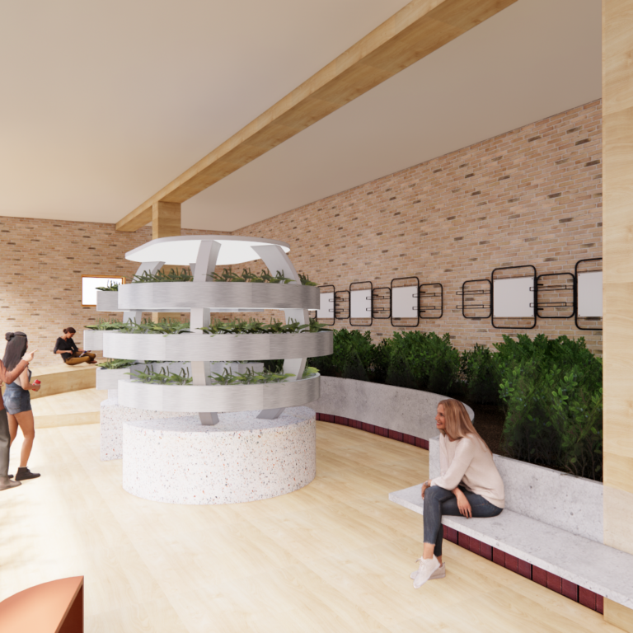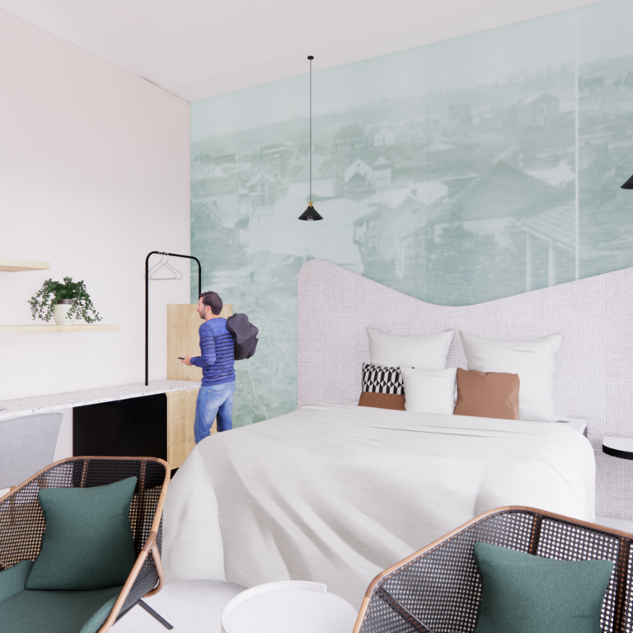CLICK HERE FOR GROW VIDEO
LOCATION, MATERIALS + FINISHES
The chosen site of 129 Margaret street, is an important building to be retained and celebrated in Brisbane’s CBD growing neighbourhood. It was selected due to its location being central and easily accessible to all, its historical background, and its ability to promote circular economy principles through adaptive re-use.
The design features raw and natural materials promoting a connection with nature with a particular focus on upcycling and recycling wherever possible. The use of construction waste such as strength testing cubes and old re-purposed bricks are featured throughout.
PLANS
The ground level acts as the roots featuring the restaurant, courtyard, and communal kitchen. Level one acts as the stem containing the gallery and vegetable garden, and lastly level two contains the hotel rooms as the leaves / fruit.
FRONT FACADE
ground floor
The ground floor exposes users to the full cycle of food, including growth, preparation and consumption. Like the roots of a plant, it draws in and generates energy. The design is all about ensuring full visibility and transparency of the food cycle creating intrigue and awareness.
Level 1
Level one is connected to the ground floor roots via the voids and the stairs acting like a stem, drawing energy and the users up through the building. The floor absorbs the energy of intrigue and turns it into knowledge through an interactive, informative gallery space, focusing on all things food waste prevention and circular economy.
Level 2
Level two represents ‘fruit and the leaves’ through this deeper connection created through people staying and learning resulting in them taking that knowledge and passion regarding connectivity to our food and waste elimination with them and disseminating it elsewhere like fruit dropping from a plant and re-seeding creating new growth.
