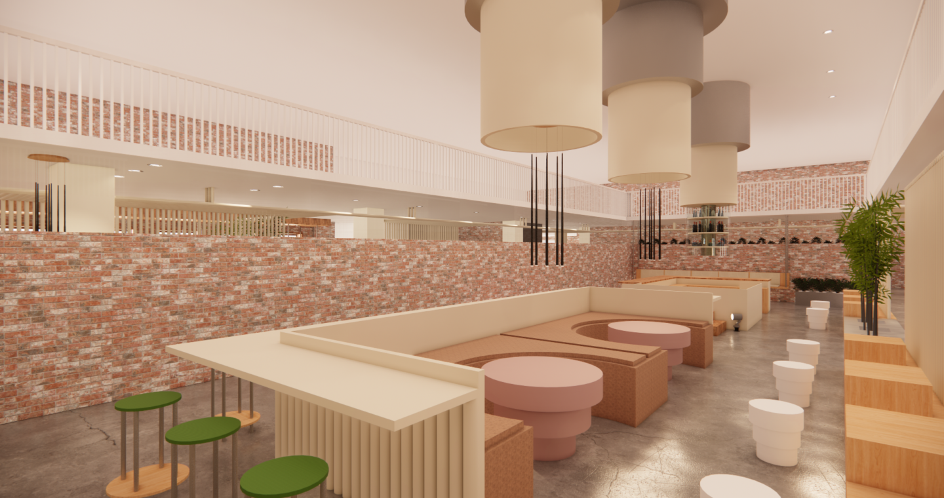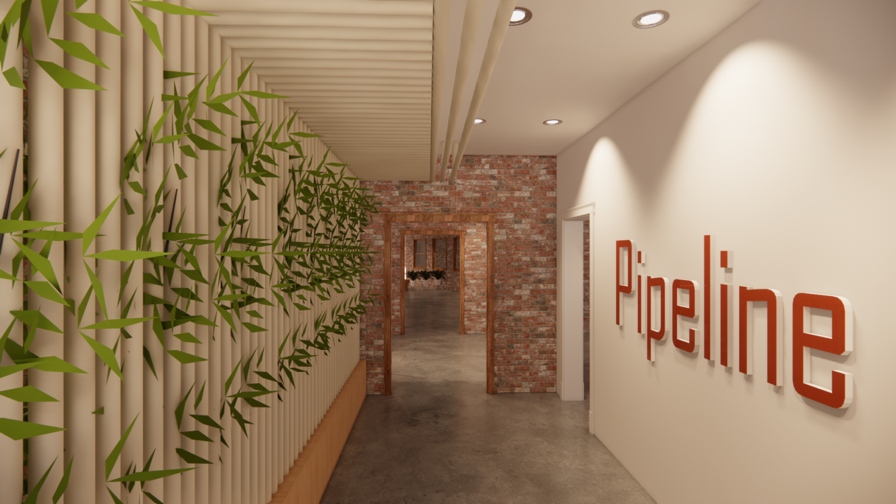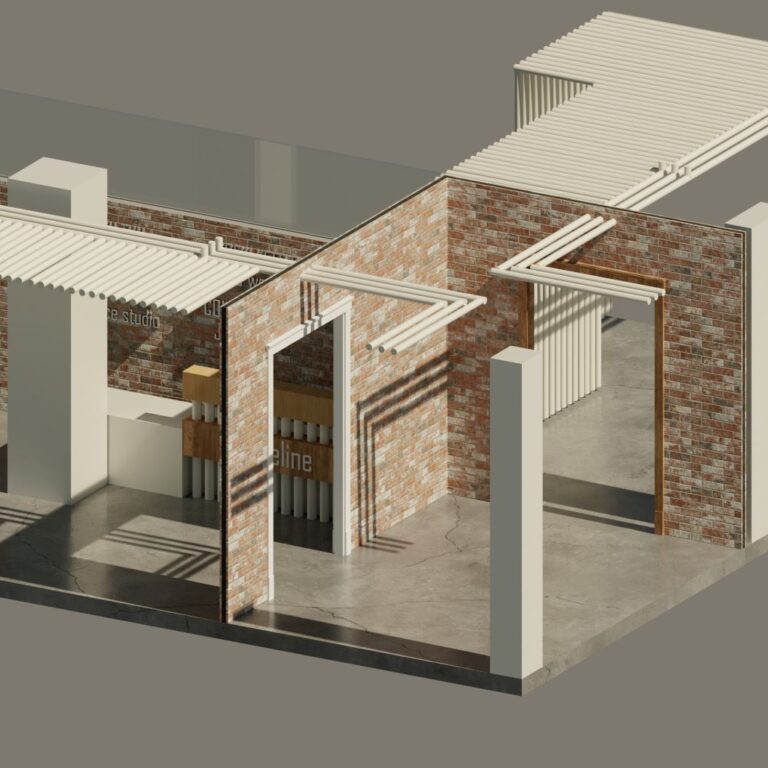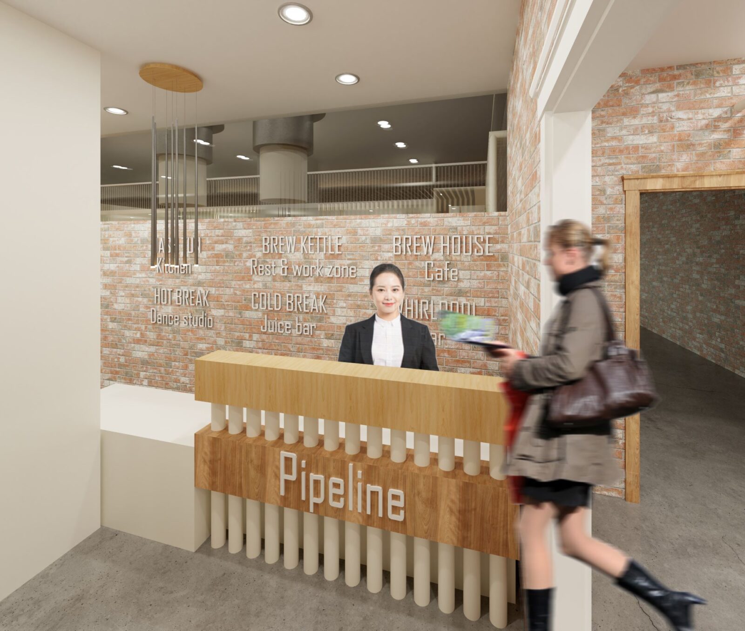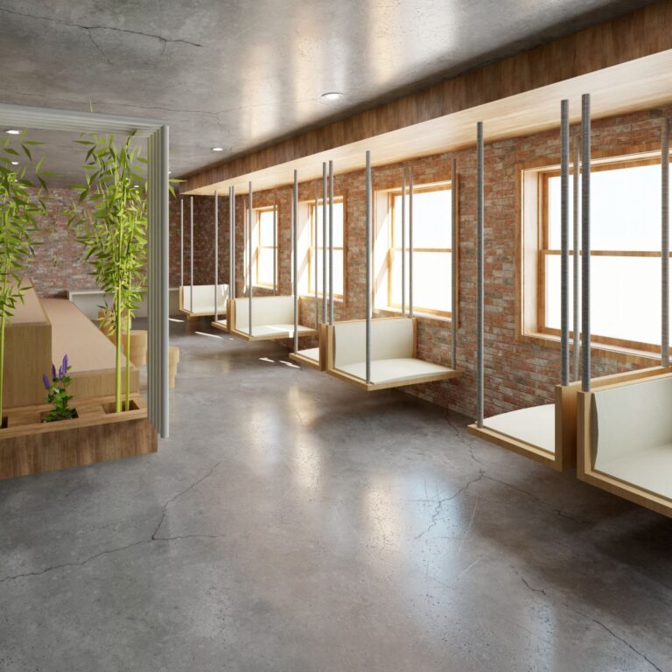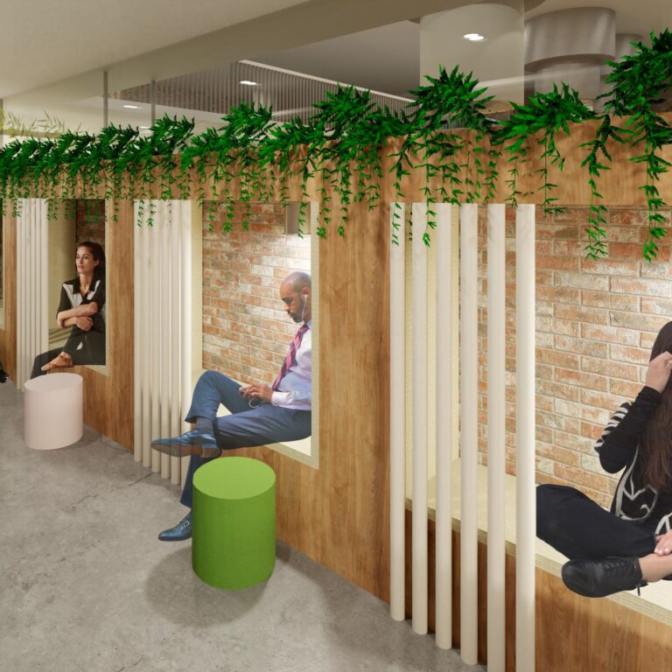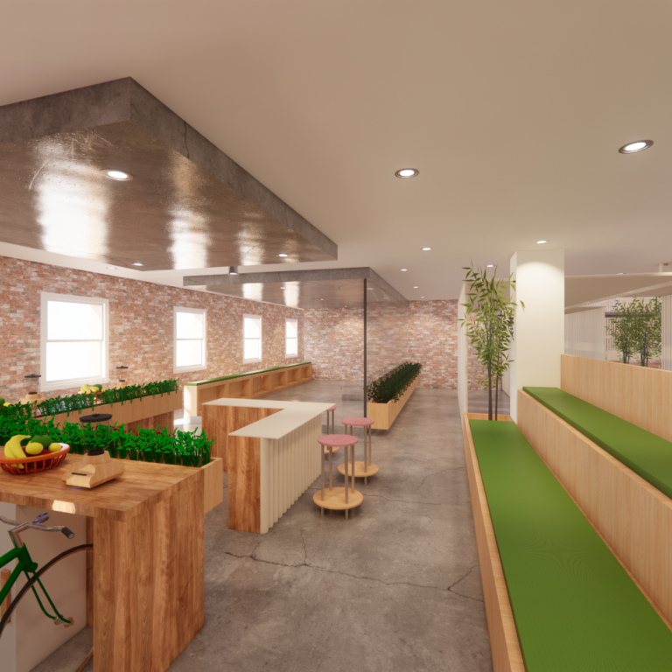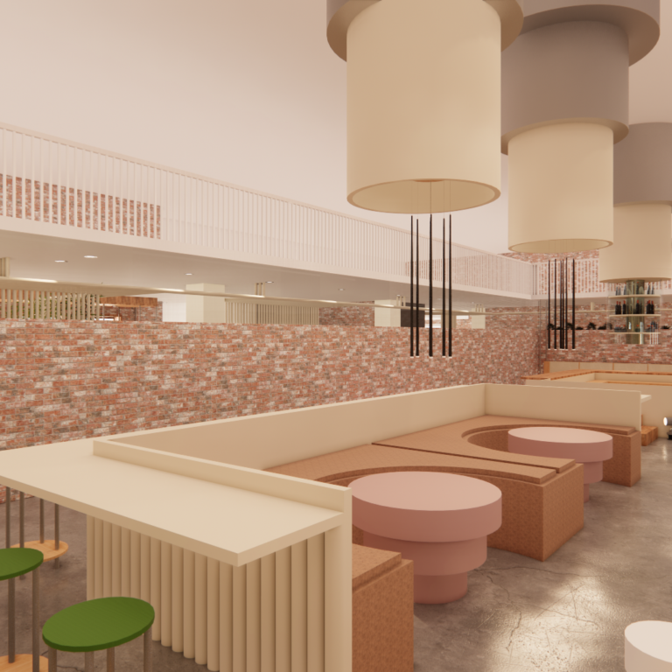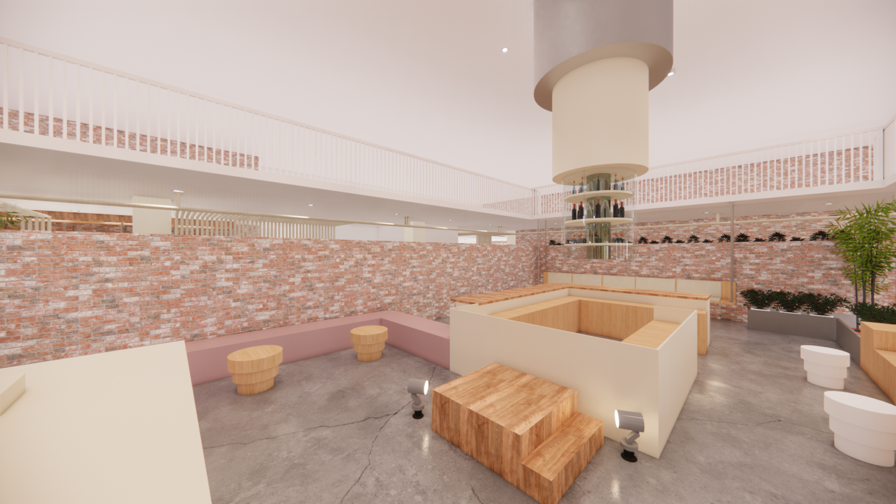Interior
Pipeline
Pipeline is a hospitality venue which centres on spaces of activity, ranging from low social activity to high social activity. The primary concept of the space is to allow the slow progression of spaces toward increased levels of socialisation, to adhere to all degrees of social confidence. With more and more young adults becoming socially isolated, establishing strong social connections has never been more crucial - especially in a time of social distancing and Covid isolation. Pipeline strives to encourage young adults to engage with peers through the act of eating, drinking, cooking and exercising.
