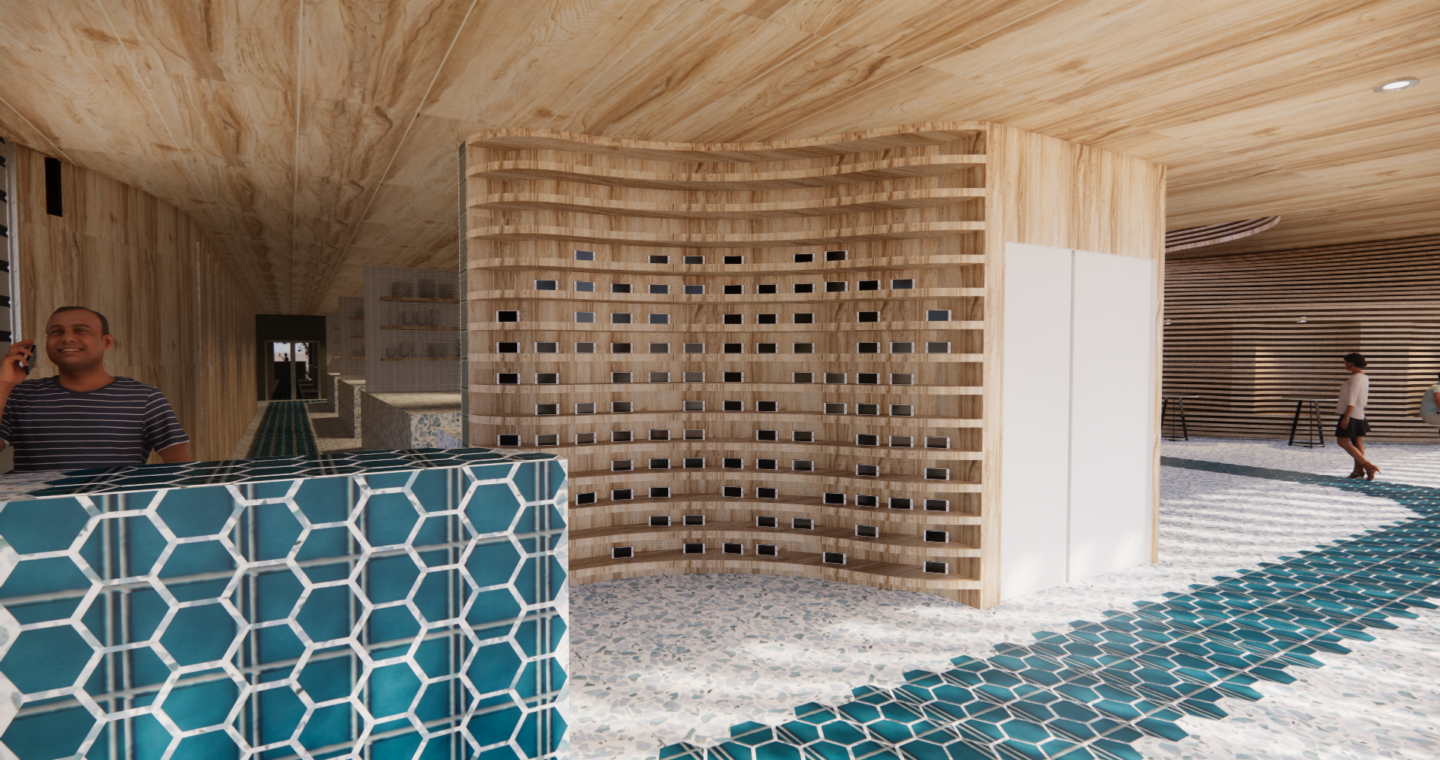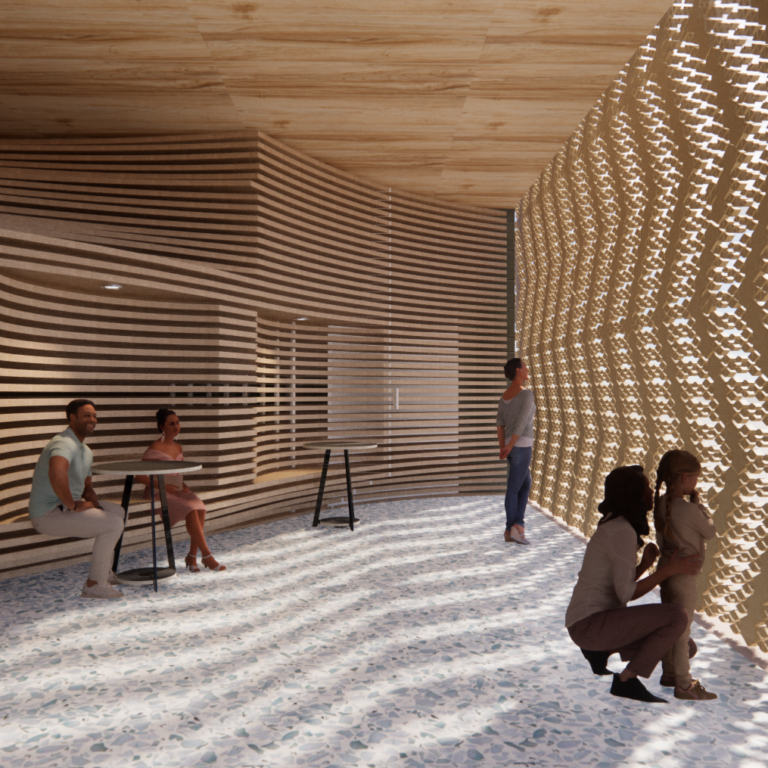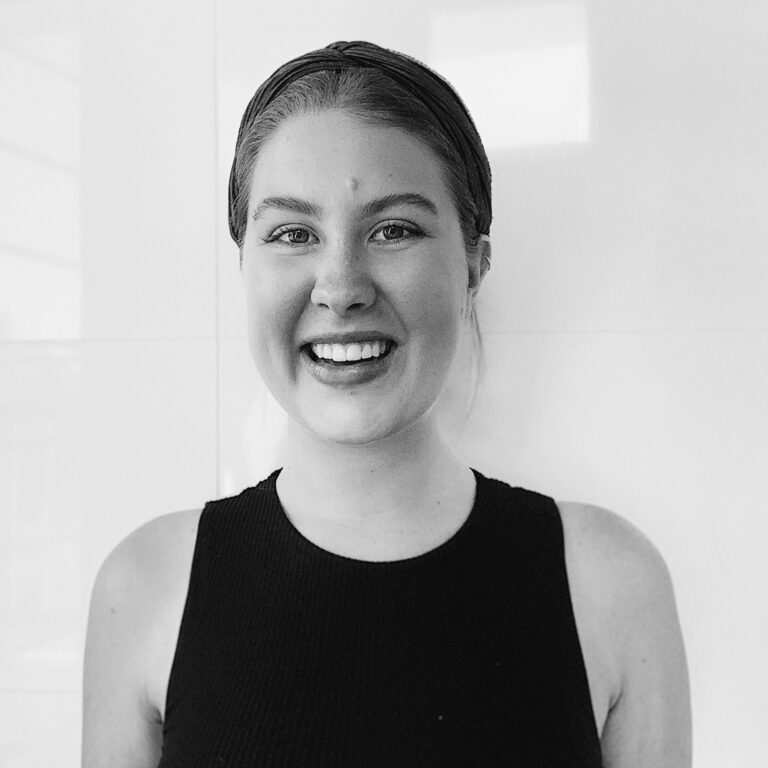Interior
Sanctus
Cook-It-Yourself Restaurant and Bar

Interior
Cook-It-Yourself Restaurant and Bar

More than half the population currently live in an urban environment, with this increasing every year. But as everyone flocks to the city, the rate of social anxiety also increases, with design not knowing how to keep up with the changing mental needs of the community.
In this cook-it-yourself restaurant and bar; social anxiety therapy techniques were merged into the building in a way to relieve some of the anxiety that floods Brisbane on a daily basis. techniques of music, food and activity allow for a space that infuses the senses and allows for full body healing.
with broken up spaces and activities, waving seating and a custom made kinetic facade that “breathes” with the user to bring them back to a regular state.

In an effort to control the tasks set infront of the user and in turn relax them, the kitchens have been divided into 3 separate zones. This allows for a tactile and complete sensory immersion into the small activities before them. It allows the user to concentrate on the small task of cooking their own food whilst also bringing them back to the present.
The seating on the ground level is comprised of layers of memory foam, wrapped in hemp that will imprint the user and infused the qualities of the fabric into them. The waved form of the seating also brings a sense of nature, music and completely immerses the user.
Because of the unpredictable, waved form of the seating it allows for alcoves for the user to hide away when needed but still have views to most of the space.
The mezzanine is where the power of music comes in. “Music can have a profound effect on both the emotions and the body. A slower tempo can quiet your mind and relax your muscles, making you feel soothed while releasing the stress of the day. Music is effective for relaxation and stress management.”
Wind pipes reach through the glass saw tooth roof and bring in musical notes to the inside. These adjustable windpipes will attract the users eyes up and help to open up the chest. The wind pipes also direct people to a stage where, if they are so inclined they can play or listen to their own music.
The Mezzanine level provides options for the users. With a secondary bar, users are able to simply order drinks and small snacks without having to cook it themselves and can therefore stop by for however long they have. With seating around the void, you can access views to the entire building and feel a constant sense of connection to your surroundings.

Hi, I'm Sarah Rutley, a fourth year interior design student at the Queensland University of Technology. Above you can flick through some of the projects that I have completed throughout my degree. I have a love for natural and ecologically friendly materials and organic designs. I believe that everything we design should benefit everyone, and be something that will outlive generations of users